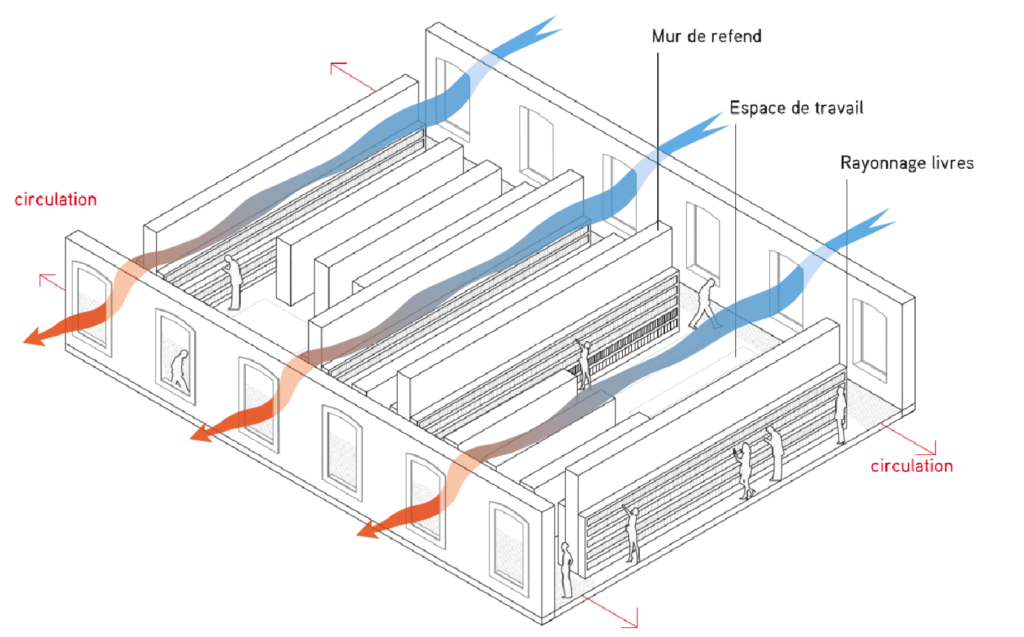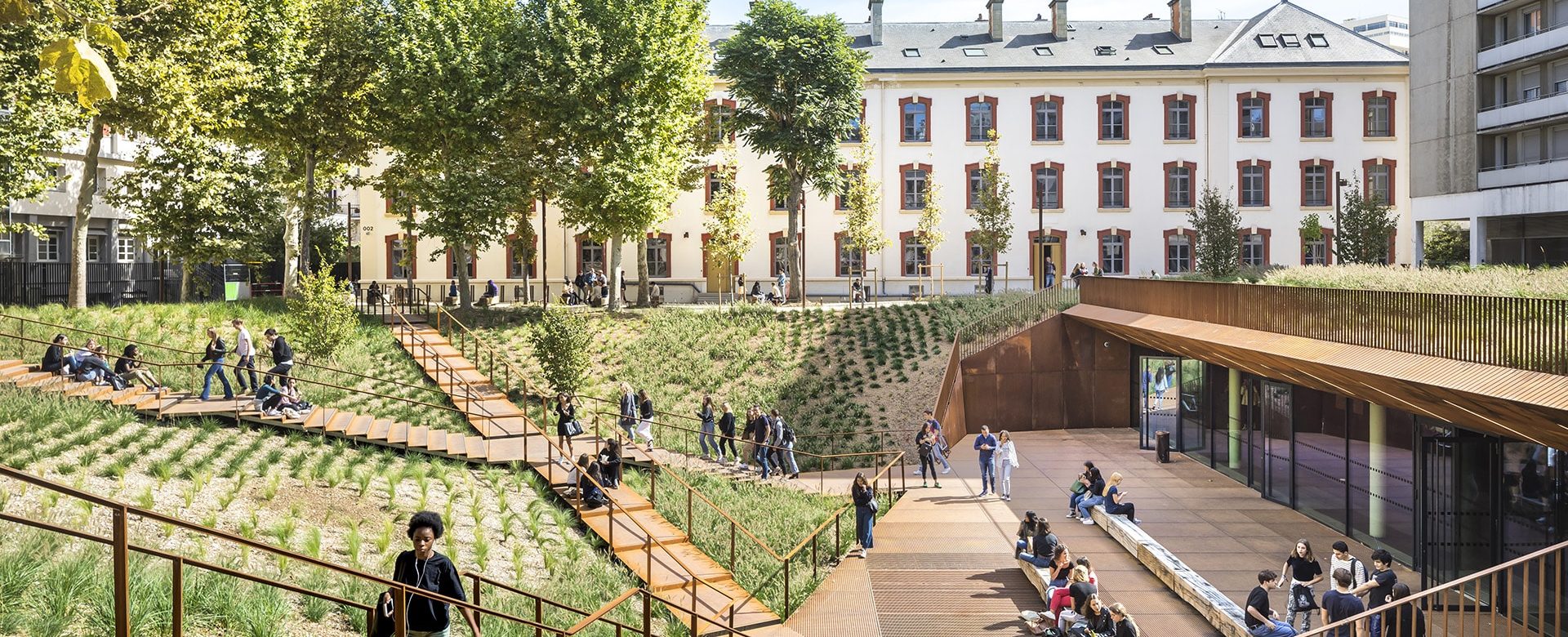
The Lourcine barraks

Contracting authority: EPAURIF
Team: Chartier-Dalix, Egis Bâtiment (Tce), Elioth, Acoustb (accousticien), DHpaysage, (paysagiste), Grahal (patrimoine)
Surface area: 36 800m2
Phases: Study : 2017-2020 // Construction work : 2018-2020
The Lourcine barracks is located at 37 boulevard de Port-Royal in the 13th arrondissement of Paris, on a land area of approximately 1.2 hectares. The site comprises 4 buildings, 2 of which date from the 19th century, organised around a central courtyard. The project for the rehabilitation of the Lourcine barracks, previously occupied by the Ministry of Defence, provides for the installation of the University of Paris 1, including a university restaurant and a boarding school.
The environmental approach according to the Guide to Higher Education in Research and Learning provides for :
A level equivalent to the label “Effinergie Rénovation”.
A goal of hygrothermal comfort
A follow-up of the building’s consumption
A Low Environmental Impact Site
Particular attention has been paid to summer comfort. Numerous STDs support the design of natural ventilation, which is generalised in all rehabilitated buildings.
A carbon footprint assessment was carried out to quantify the positive impact of the integration of wooden floors in the project.
Finally, the construction site was monitored to make it an exemplary site from an environmental point of view.
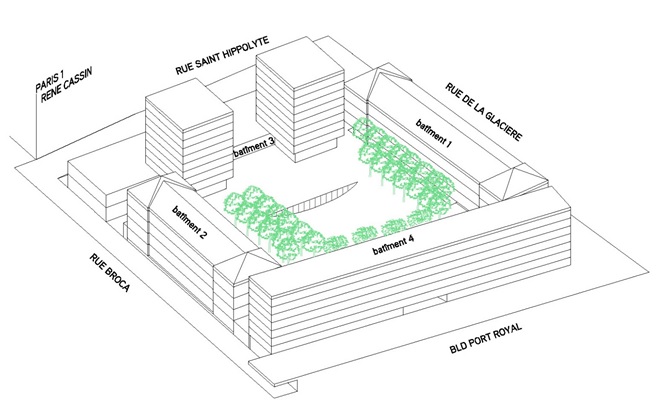
img : Chartier Dalix Architectes
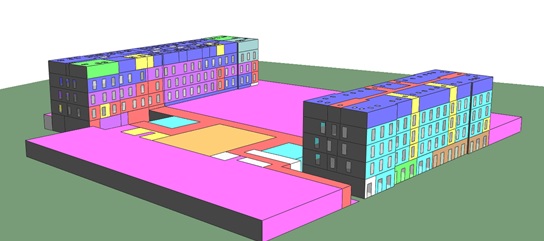
Zoning of the STD carried out with IESVE
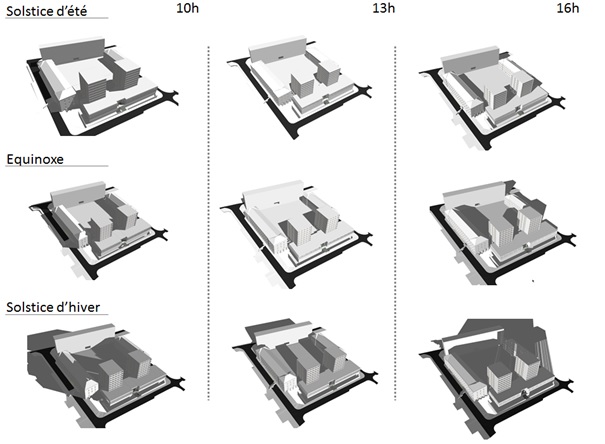
Sunshine study of the site.
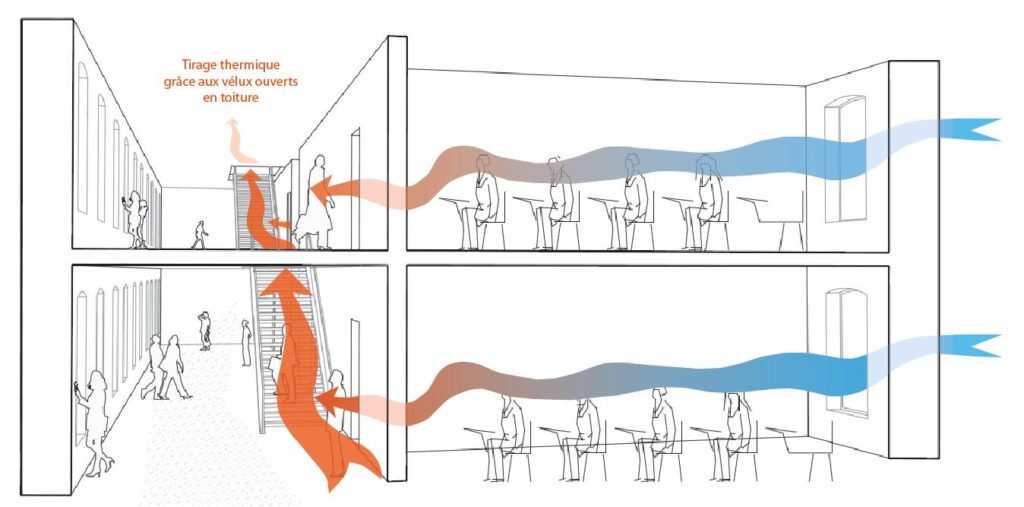
Operating synoptics of natural ventilation.
