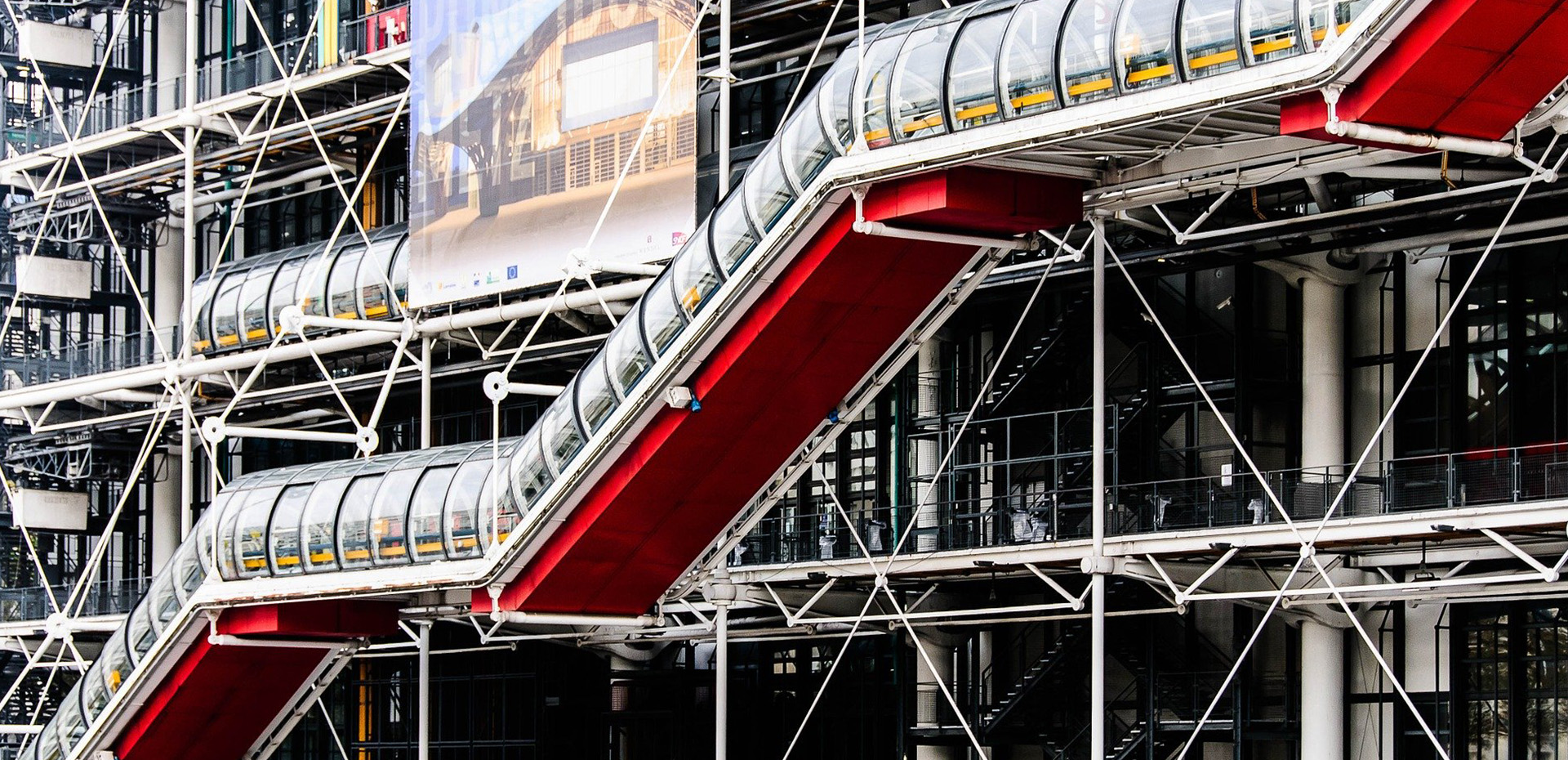
Beaubourg "Chenille" Glazed Walkway

Contracting authorities: OPPIC+ CNAC
Team: Renzo piano Building Workshop / Elioth / Egis Building BU / Bunker Palace / OPPIC
Surface area: 4000m2 of facade
Timescale:Designs: 2017-2018 – Works: 2019-2020
Following 40 years of loyal service, the facades of the ‘caterpillar’ and walkways of the Pompidou Centre were in need of a new lease of life.
The project aims to refurbish and improve public accessibility to the floors of the Beaubourg Centre, acting in particular upon the heat and visual comfort and the safety of all the outdoor passages and the ‘caterpillar’ leading onto the piazza, whose structure, escalators and facades have remained unchanged since the building opened in 1977.
Replace the glazing and frames of the facades by conserving the structures and the architectural image and improving airtightness and water tightness (eradicate uncontrolled air ingress from the building and openings) and guarantee the regulatory compliance of the new structures.
The only facades concerned by the project are the walls of the caterpillar, the walkways and the access to the building at level 1 at the caterpillar entrance.
Substantially improve climate conditions to reduce energy costs and improve user comfort.
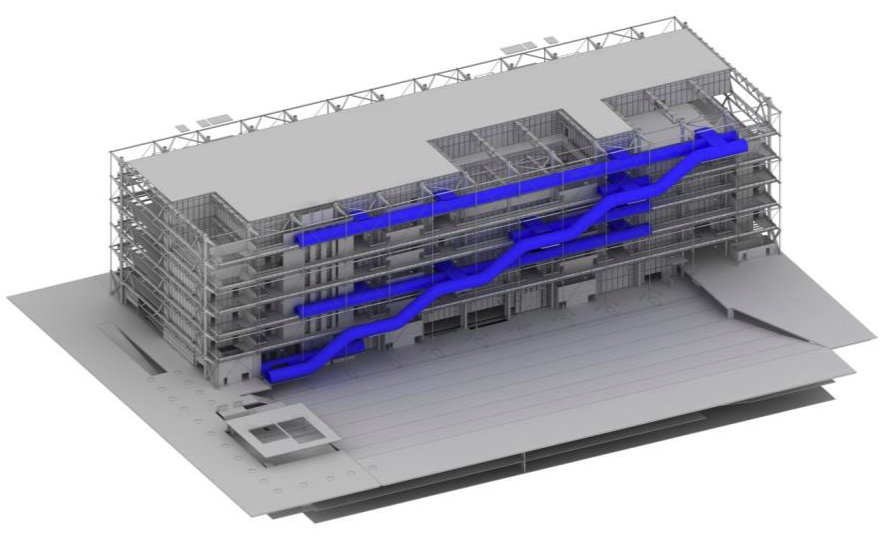
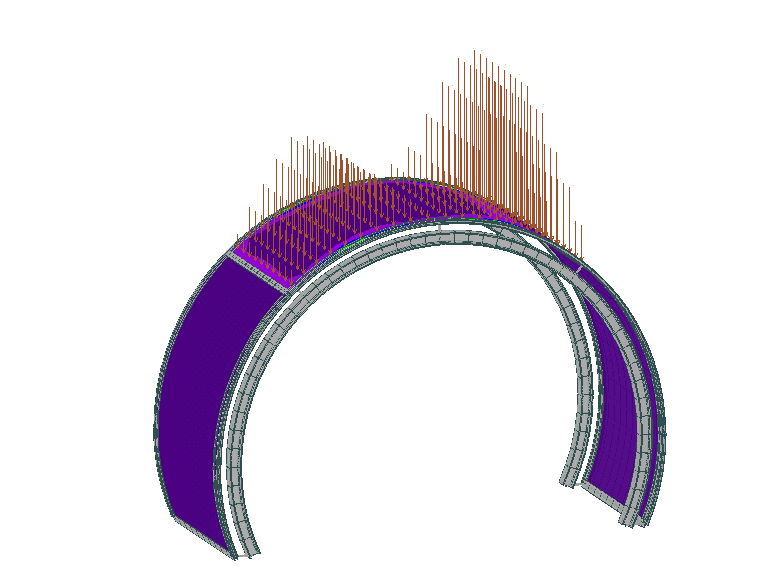
Sizing of new curved windows and new frames.
Calculation of loads and constraints caused by wind, snow, etc.
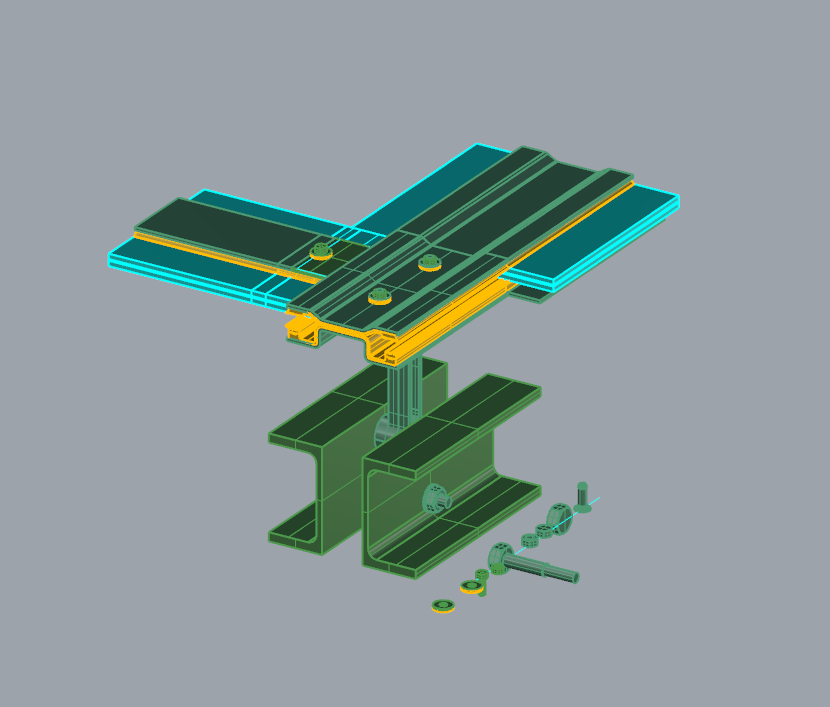
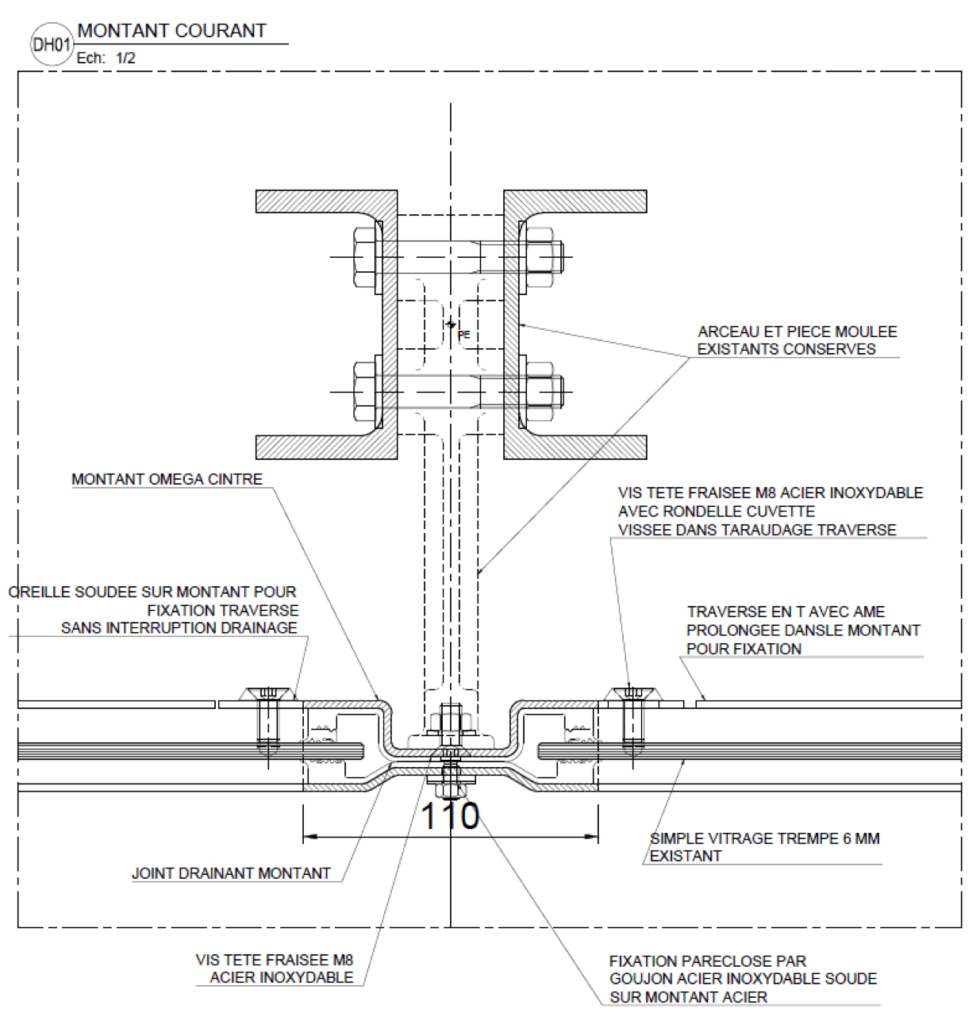
The existing building structure was not affected by this project. The new caterpillar and walkway facades were designed to not weigh more than 5% more than the existing facades. Access to the caterpillar requires the modification of the structures of the facade bearing the facades next to the revolving doors. Load-bearing also required modifications on level 1 -ground floor) due to the widening of the access to the caterpillar and the widening of the access desired on the location of the revolving doors on the Centre’s facade.
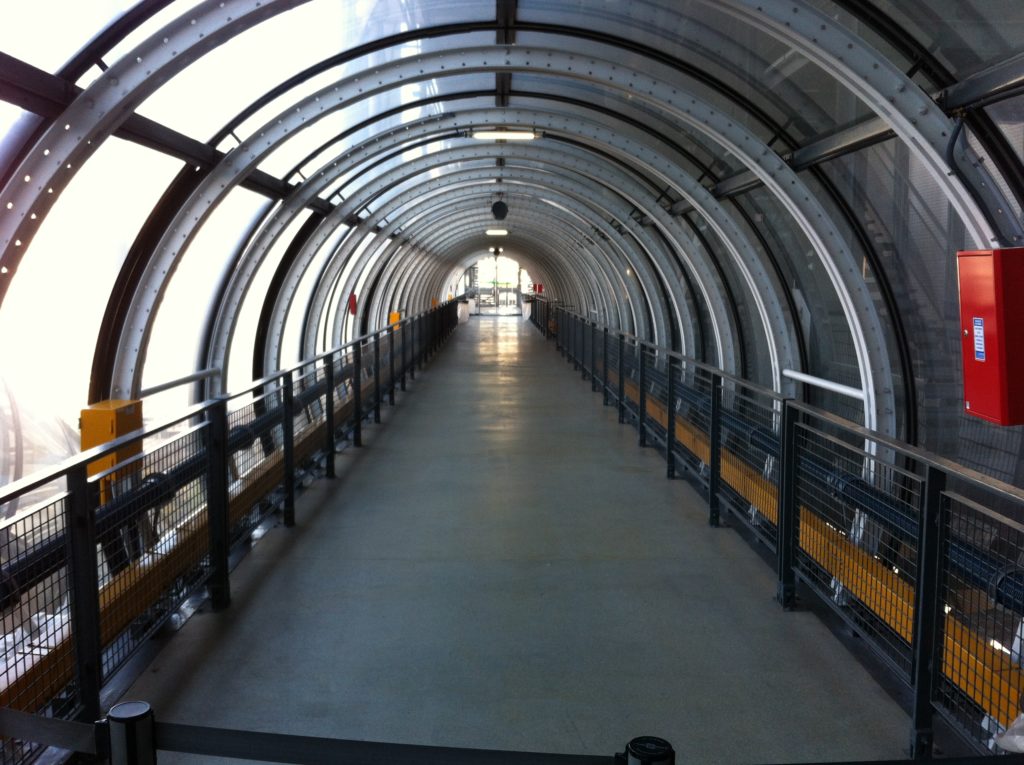
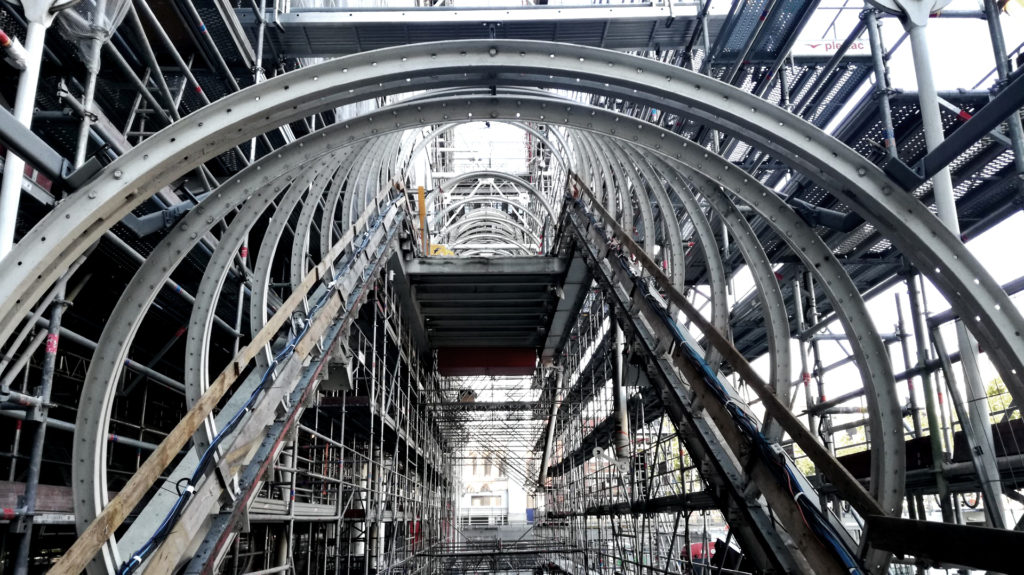

Vincent LEREST
responsable adjoint pôles façades.


