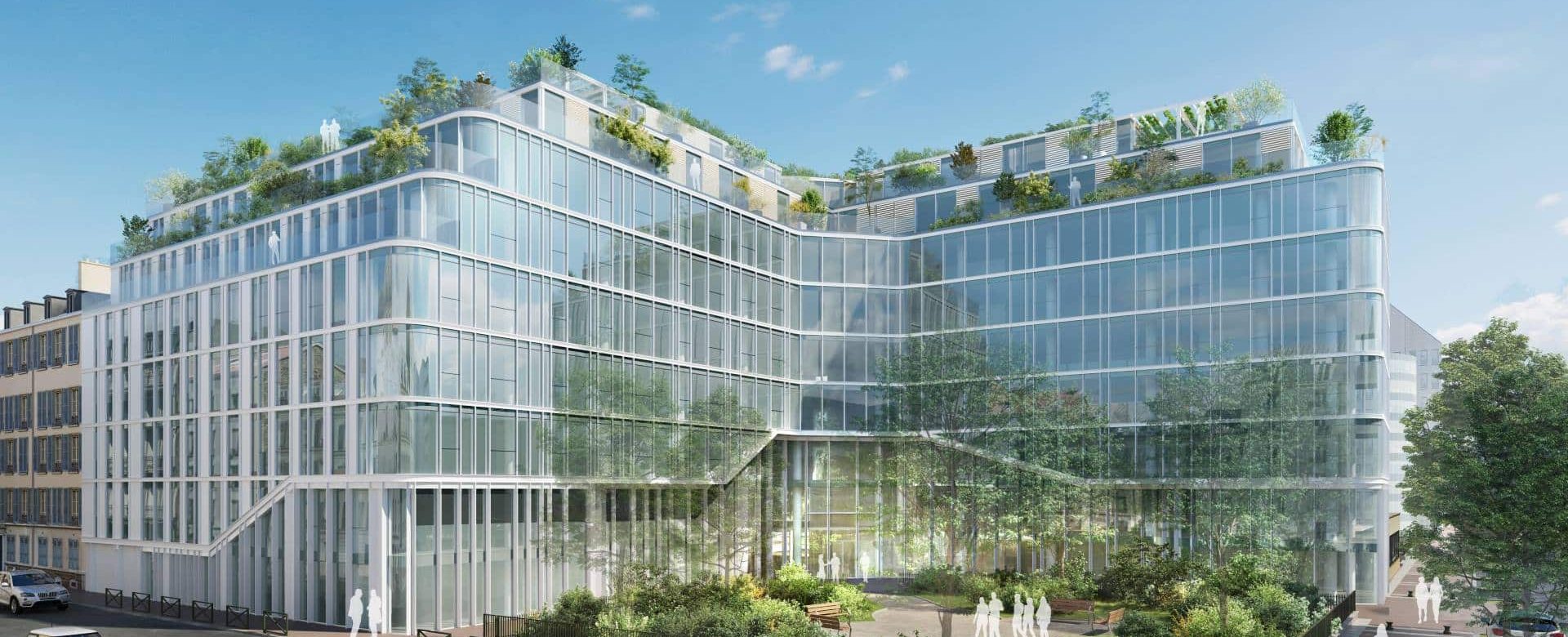
Chaptal Square, Levallois-Perret

Contracting authority: Foncière Atland
Team: DTACC, Elioth by Egis, SCYNA4, Innovation Fluides, Mugo, Behi environnement, Qualiconsult
Surface: 8400m² of offices
Phases: Studies 2019-2021
Works: 2020-2022
Office building from 1989 enclosed between two squares. The facades are completely replaced to improve the transparency and performance of the envelope, with an architectural concern for homogeneity: the omnipresent glass is sometimes transparent, sometimes opaque to meet interior uses and solar constraints.
Concretize the architectural design of the facades in a complex thickness very constrained by the existing: only 150mm of facade thickness available to meet the constructive, thermal, spectrophotometric and aesthetic stakes of the project.
Ensure that architectural quality is in line with environmental and user comfort issues: daylight factor in the most constrained premises, energy optimization, reconciling large glazed surfaces and solar protection.
Ensure all the studies necessary for certification.
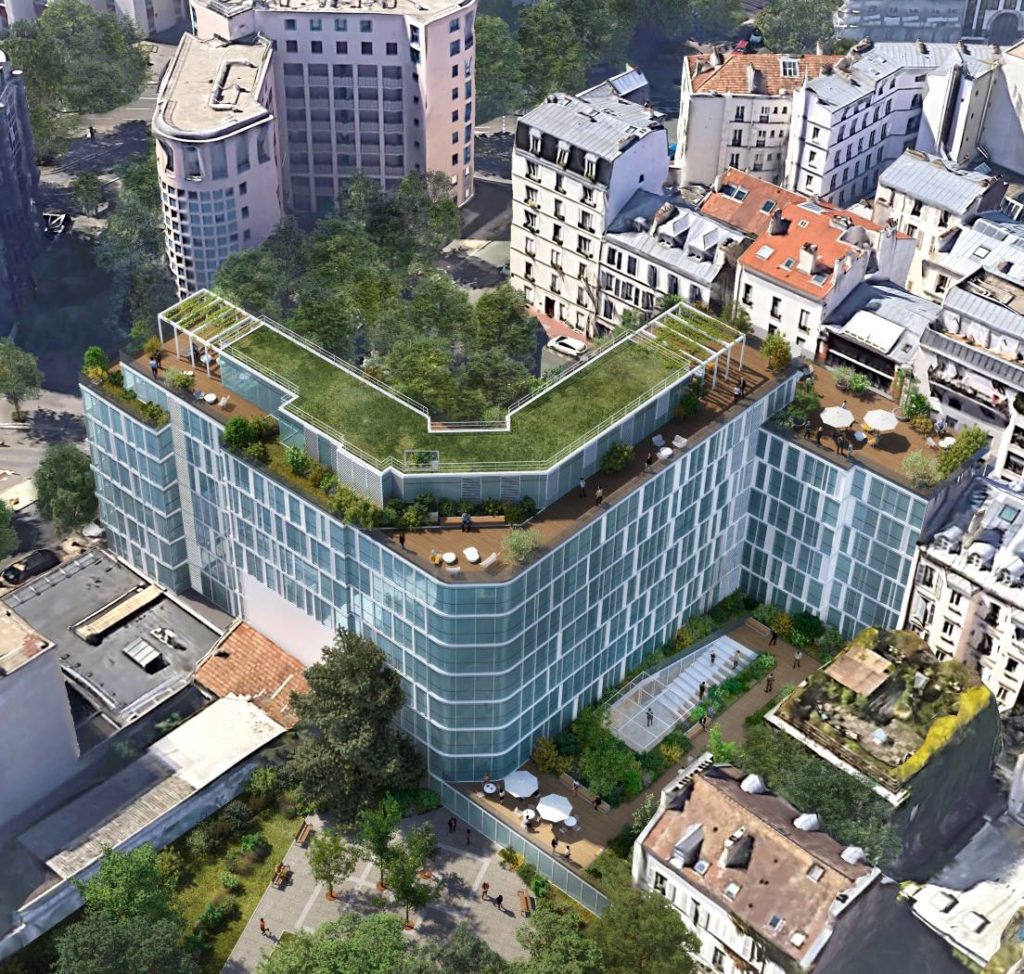
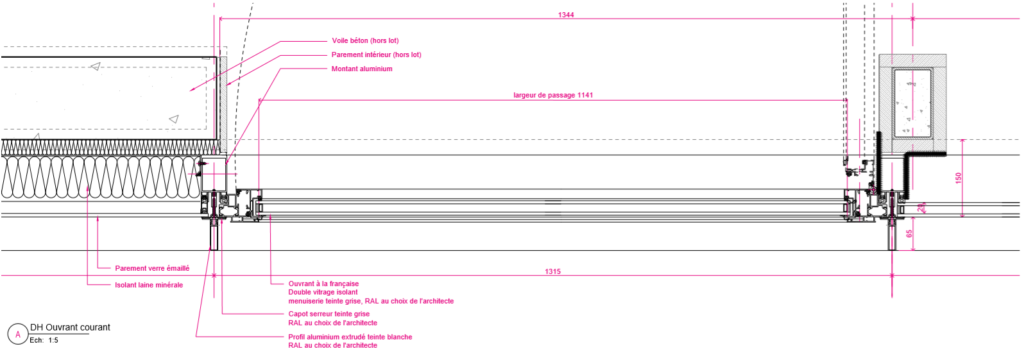
Horizontal detail of the south current facades
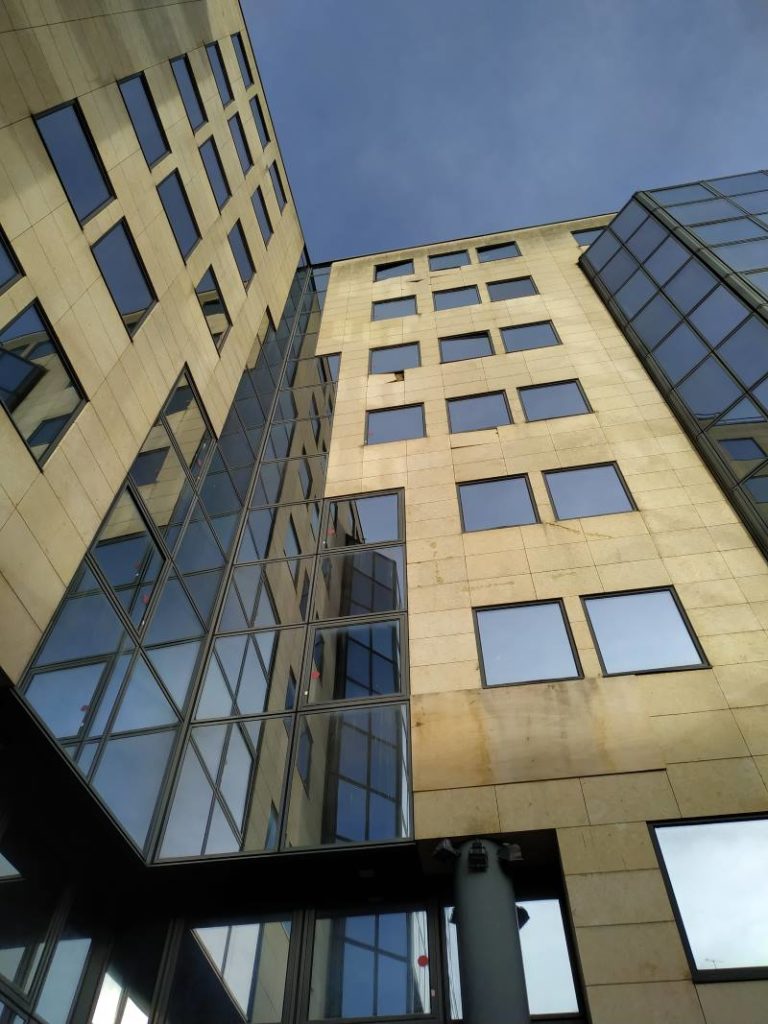
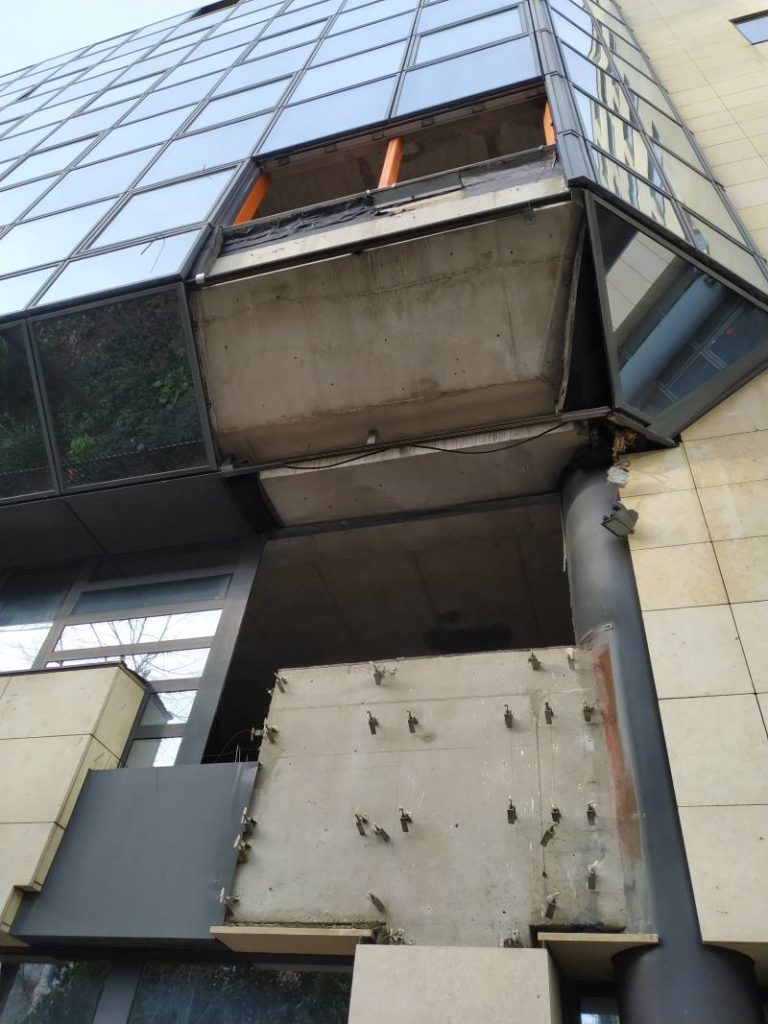
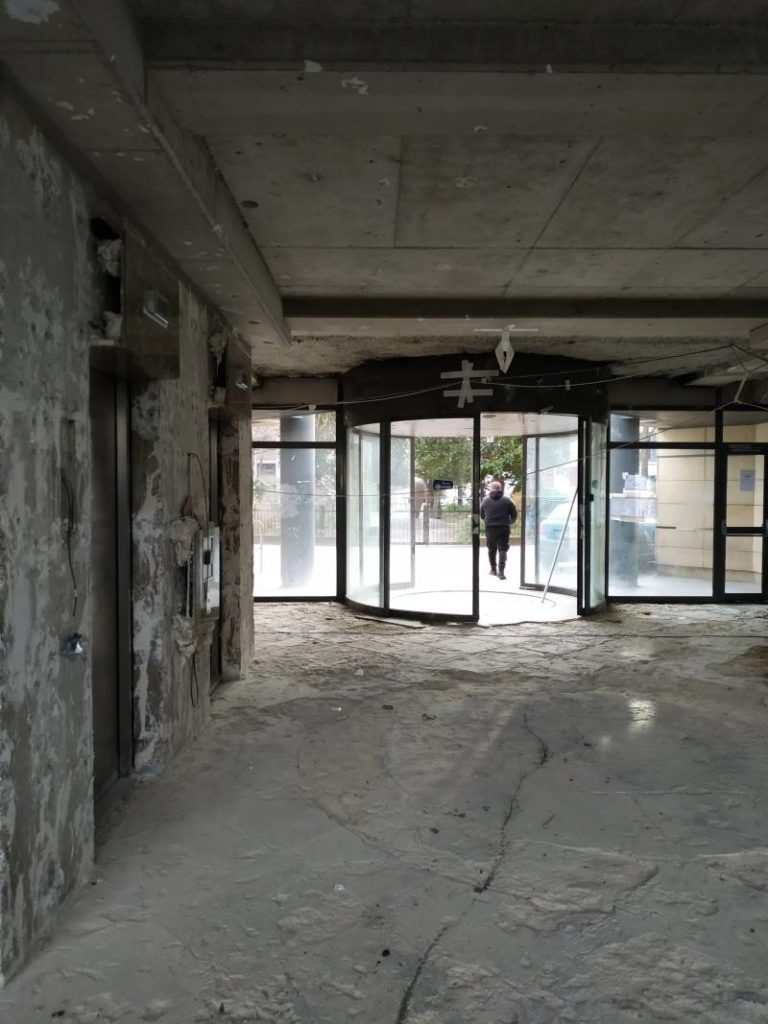
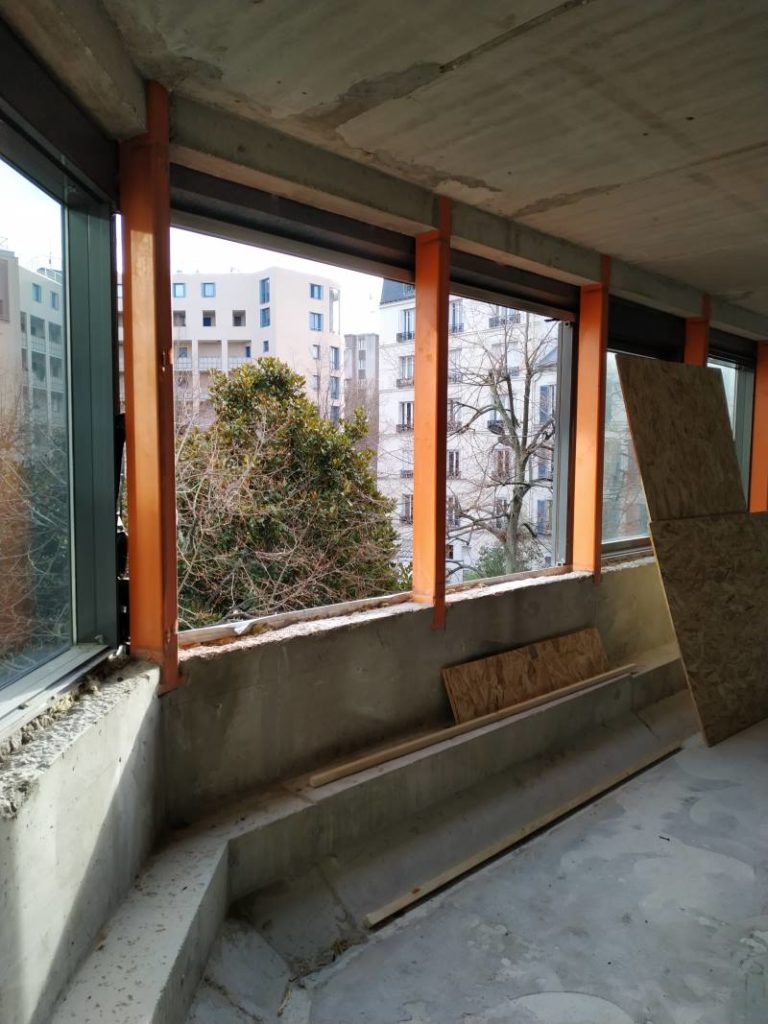
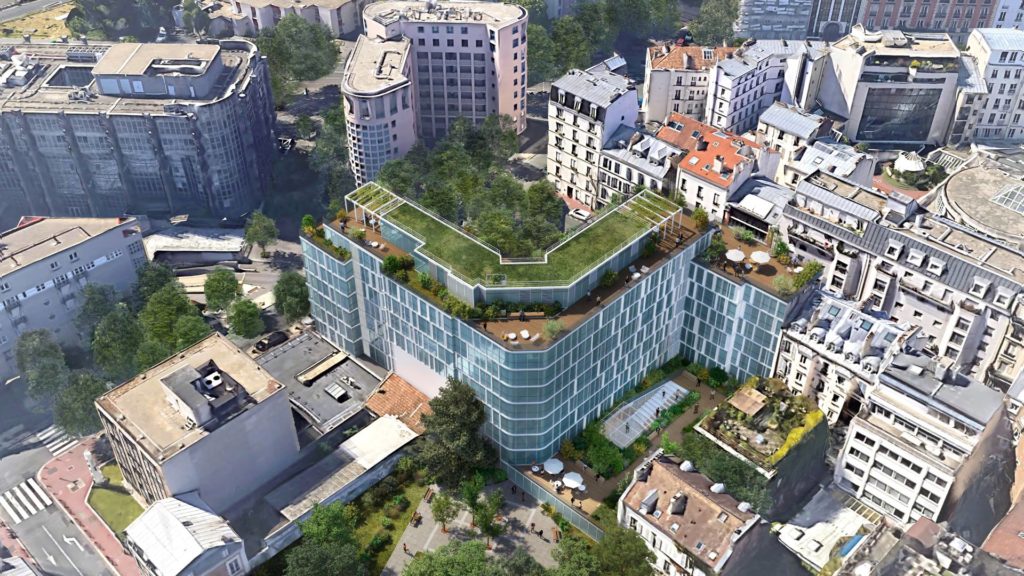
Crédit : DTACC

