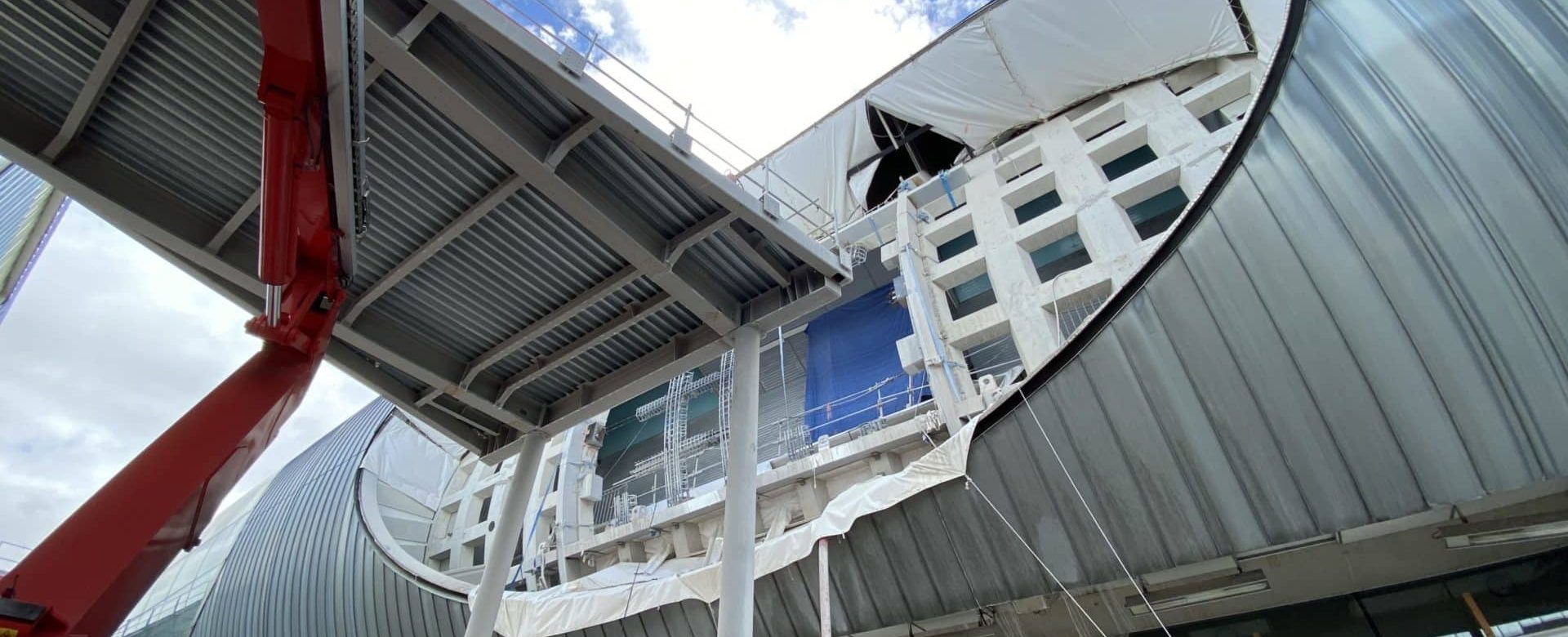
Paris Airport - Charles de Gaulle Terminal 2F - Œil de Piste

Contracting authority: Aéroport de Paris
Team: ADP (mandataire), Elioth, Egis JMI
Surface area:8 m x 5 m opening
Phases : 2020
Creation of an opening in the facade of terminal 2F of the Paris Charles de Gaulle Airport. The opening concerns the mixed concrete shell and steel frame structure of the terminal and the curved “runway eye” facade in stapled glass. The opening is realized with the aim of connecting a new airside building (Air France lounge) with the terminal by a footbridge.
Analysis of the structure thanks to a global calculation model of the structure (steel structure, prestressed concrete shell and glass facade), integrating the original construction phase. Design of the reinforcing frame in steel structure and prestressed concrete before hydro-demolition of the central part of the concrete shell and re-anchoring of the existing prestressing.
Study of the adaptations of the structure of the glass façade “runway eye” made of curved monolithic glass. These glass panes are held by a stainless steel structure made up of rods and posts anchored to the lower concrete shell and a network of slightly prestressed orthogonal cables.
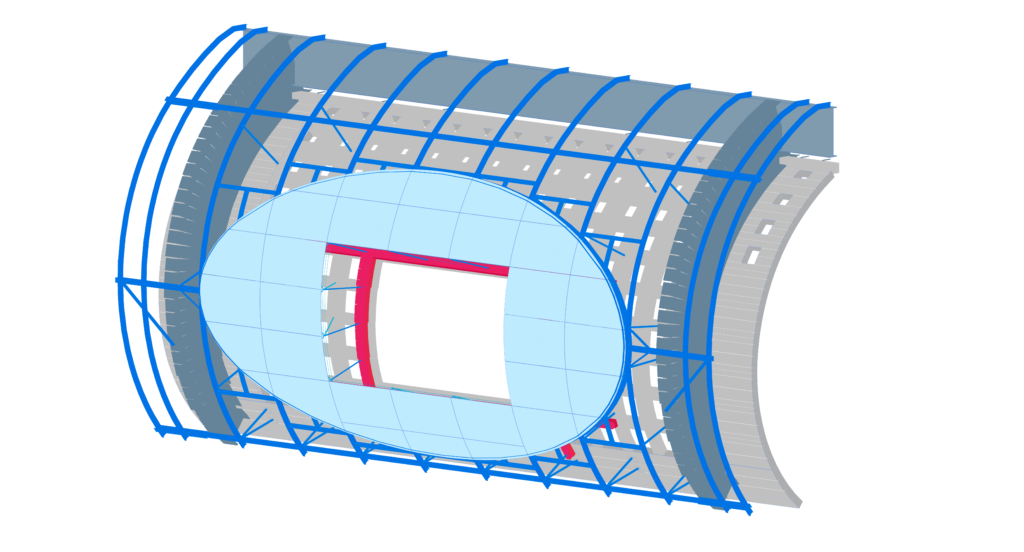
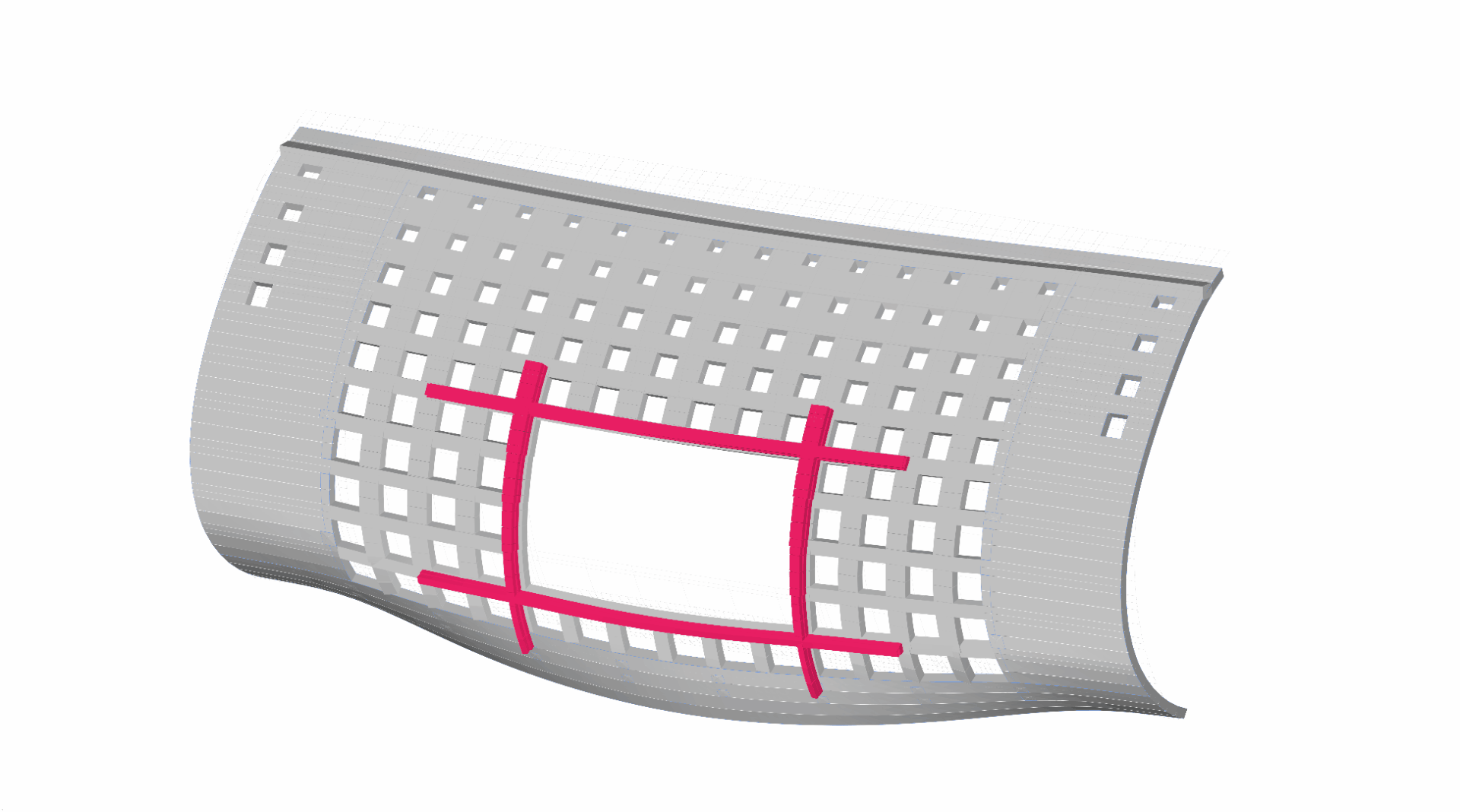
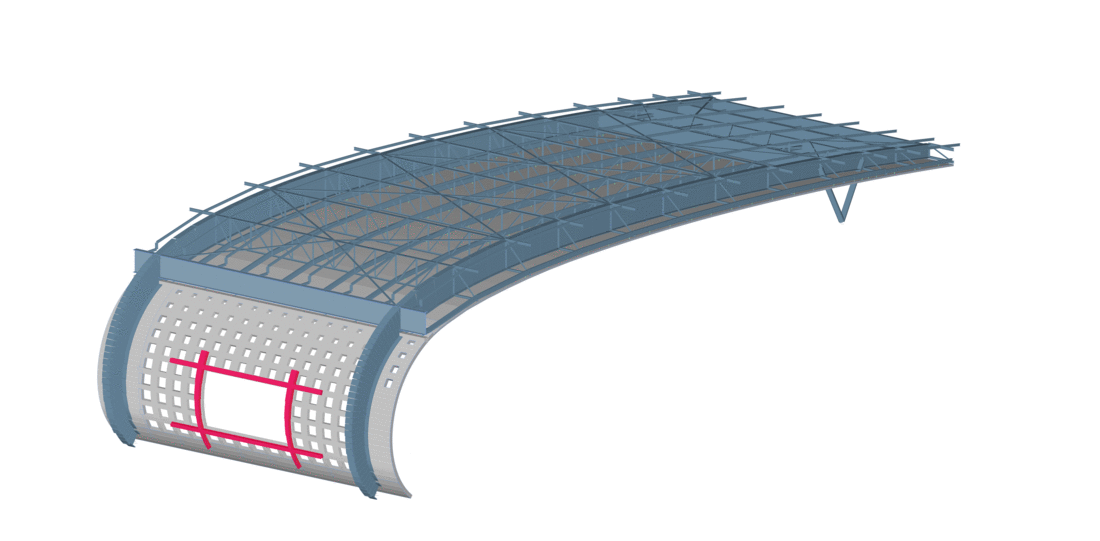
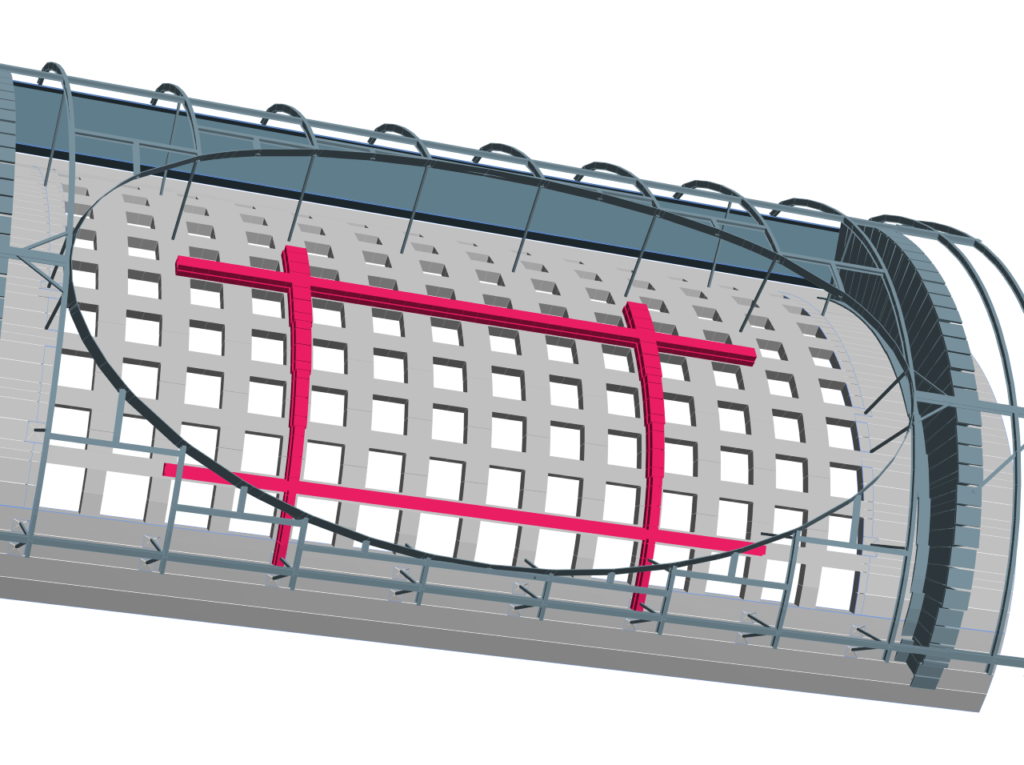
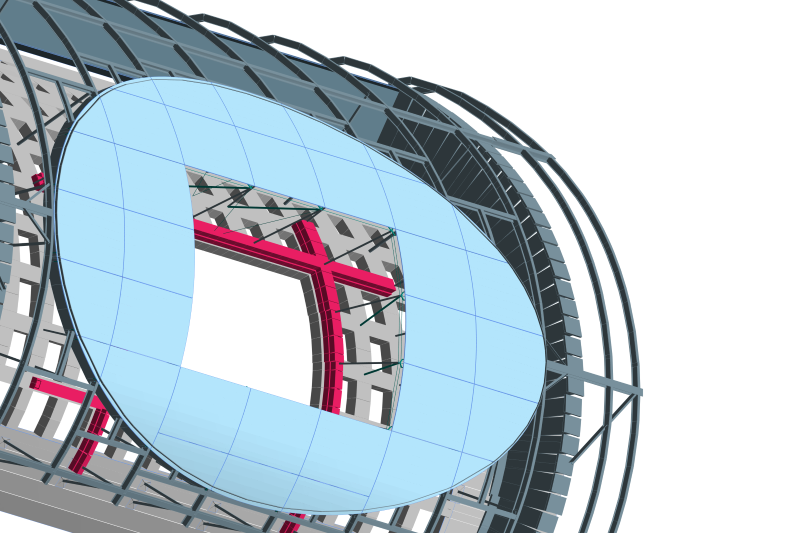
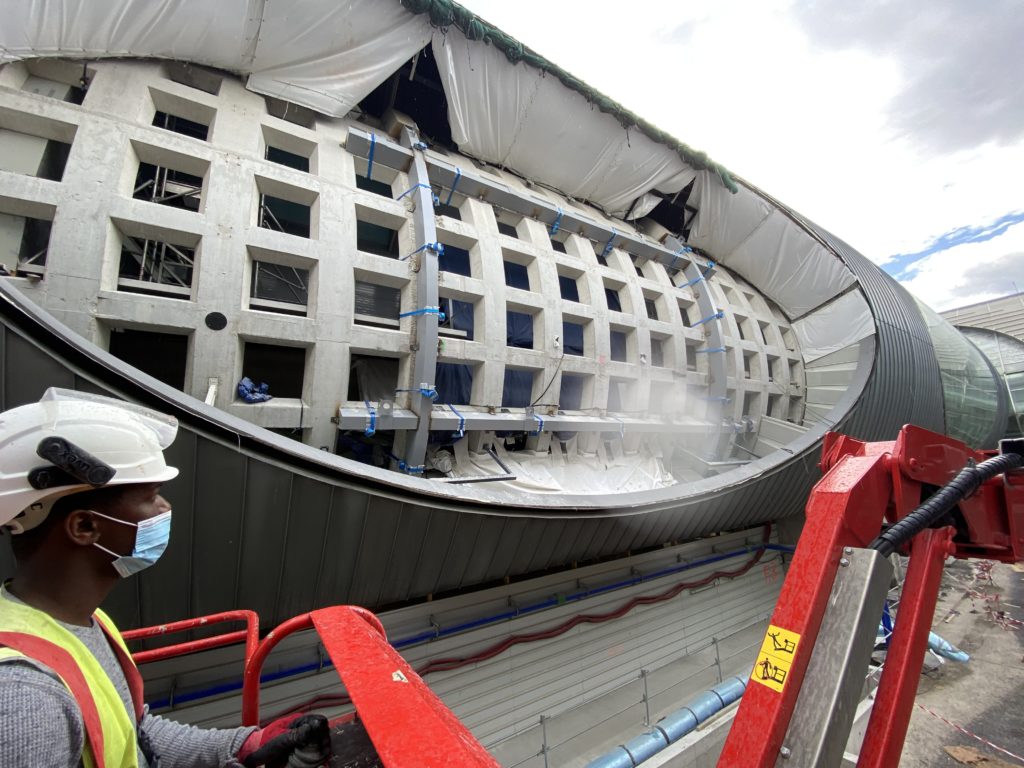
June 2020
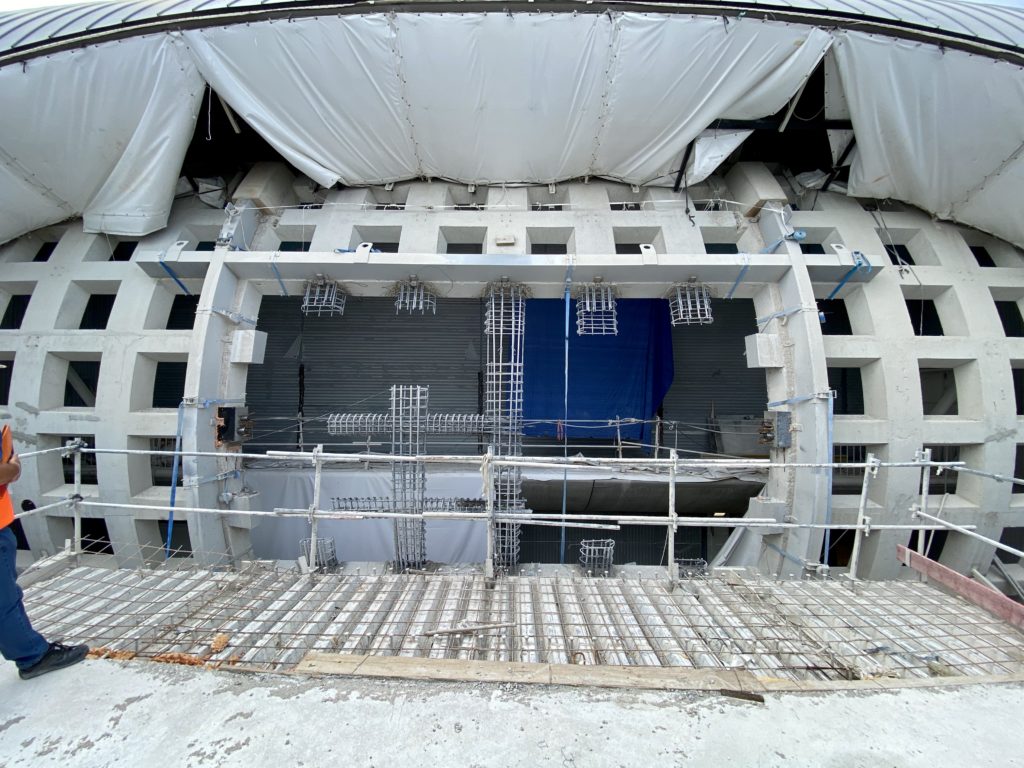
August 2020
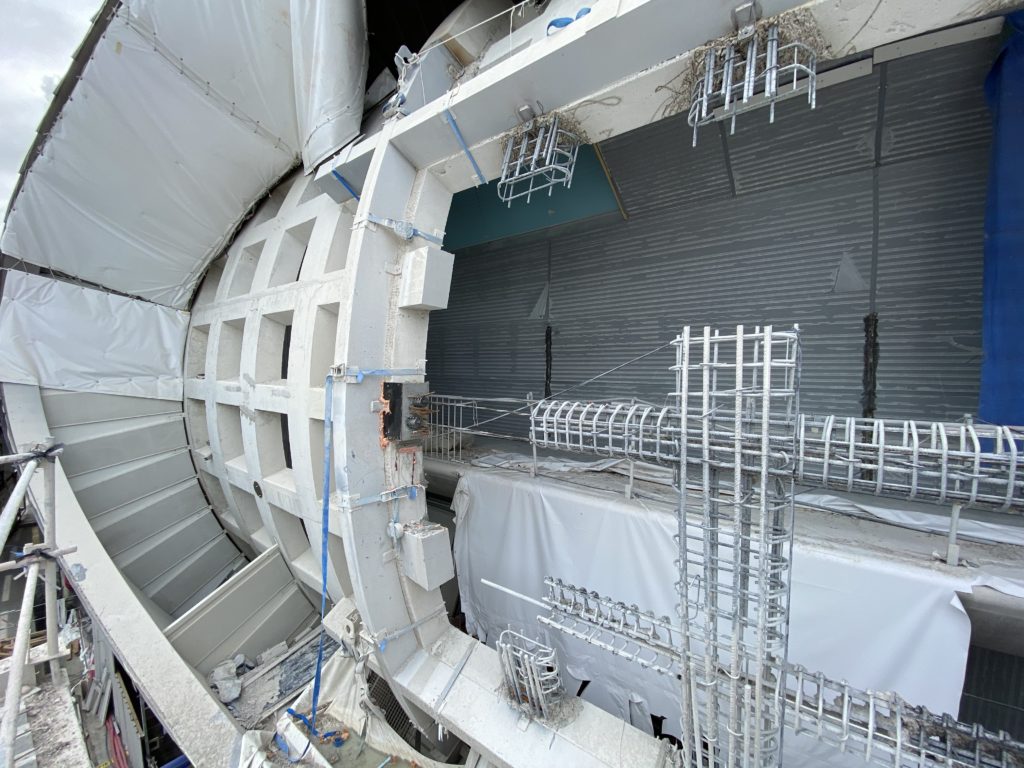
August 2020
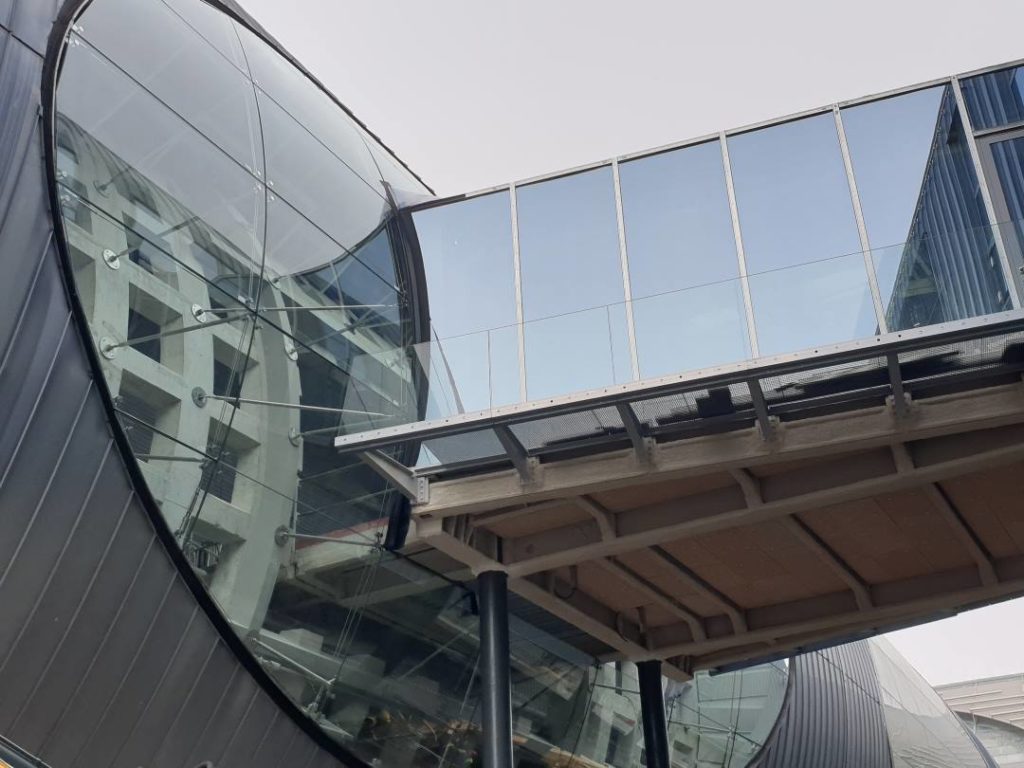
(c) ADP


