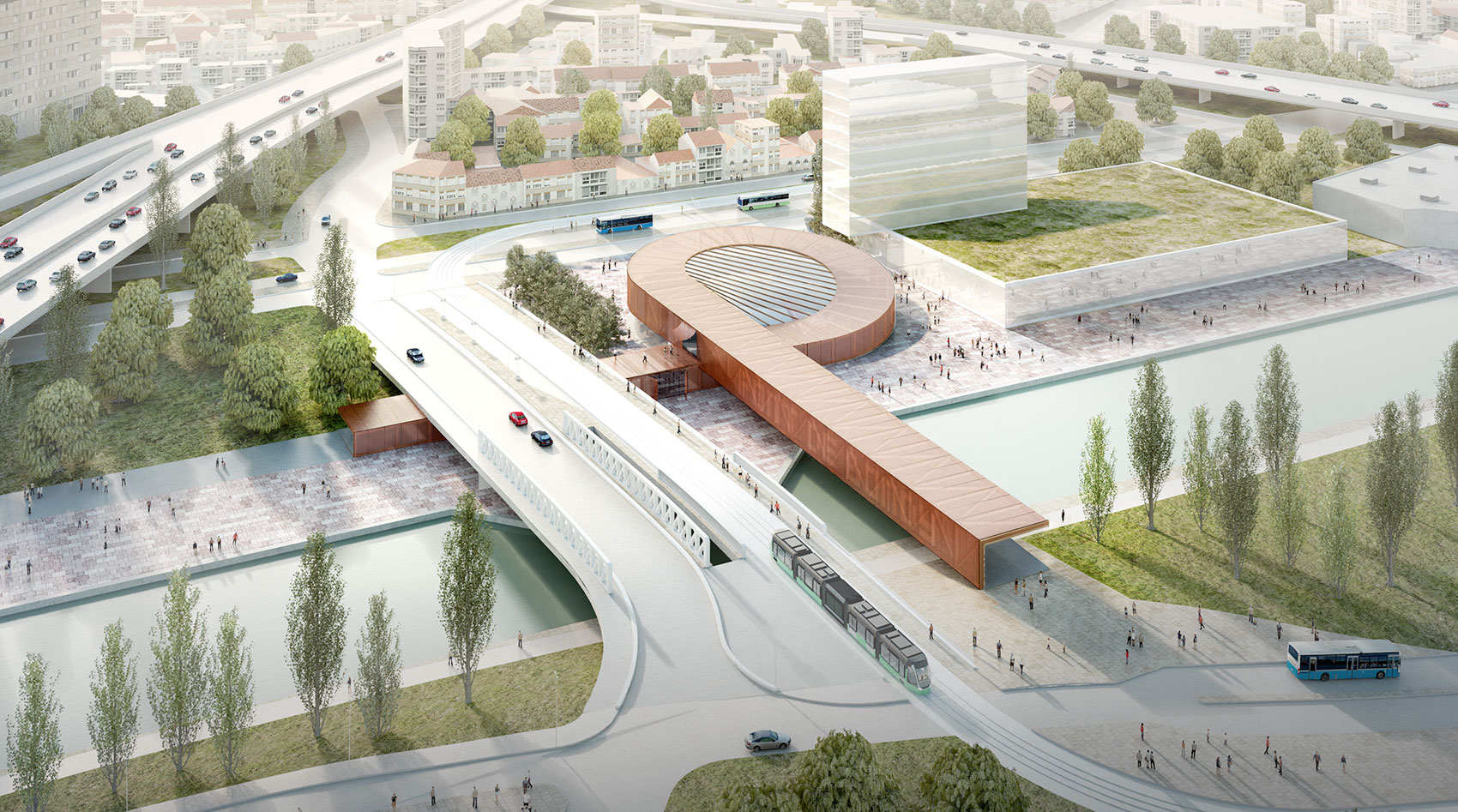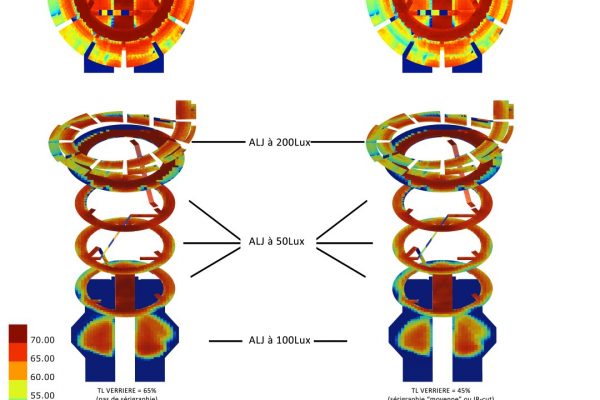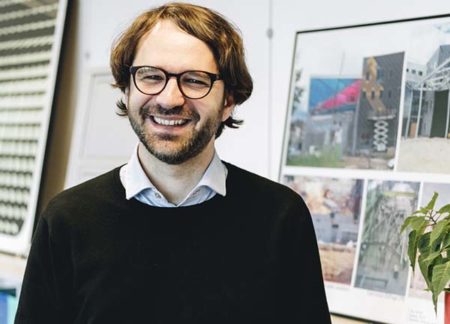
Bondy bridge station

Cities : Bondy, noisy, Bobigny
Team : BIG, Silvio D’Ascia, Egis Bâtiments, Elioth
Date : 2017
All Elioth’s areas of expertise are put into practice on the Pont de Bondy project, one of the iconic stations of the new line 15 of the Grand Paris Express project. We are in charge of the structural design, building facades and envelopes, as well as strategies and environmental engineering. The station connects the 3 towns of Bondy, Noisy and Bobigny, via a pedestrian bridge over the Ourcq canal and an underground path under the existing tracks. The architectural design visibly links these elements to the central station building in a spiral path around the main hall.
The structure consists of a ribbon of steel latticework that supports the pedestrian bridge deck, the facade and the roof of the station.
The facades and roofs are entirely copper-clad. The panels are perforated when combined with a glass façade to create a double skin façade. The deck level is connected at floor level by a helical ramp that revolves around a central void. The transparent ETFE roof allows natural light to reach the subway level 35 meters below.
Elioth’s environmental strategies revolve around 3 main areas: Reduce, Reuse and Recycle, while ensuring passive cooling and control of natural lighting and lighting environments.




Marion MARTY-MAHE
directrice déléguée / responsable pôles façades.
