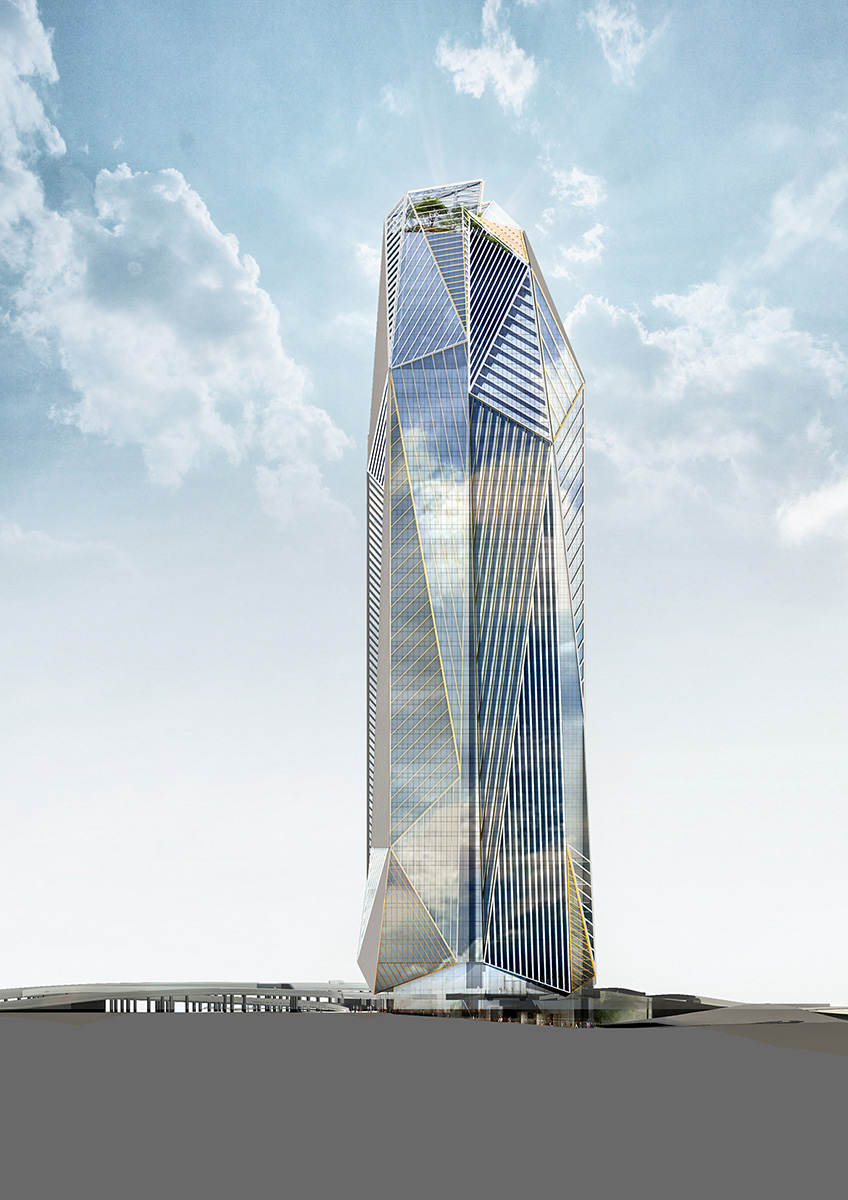
Hekla tower

City : Paris la Défense
Client : SCCV Hekla, HINES, AG REAL ESTATE
Team : Atelier Jean Nouvel / Elioth
Surface area : 80 000 m²
Elioth is responsible for the facade design engineering for this a 220-metre high office tower with the mission of designing facades and optimising the integration of studying photovoltaic panels. The project is located in the Rose de Cherbourg district of La Défense. The Hekla Tower rises to 51 levels from the ground floor. The body of the building is in the first approach triangular in shape and spans the existing circular road. The overall envelope of the tower covers an area of approximately 43,000 m². The levels of the tower are intended to be occupied mainly by offices. Common and reception areas, restaurants and an auditorium are available on the first 7 levels of the tower.
The project focuses on the study and design of a thin and breathable double skin. Indeed, the tower envelope is broken down according to two building units: the outer skin providing a first solar barrier, composed of monumental sunscreens, and the inner skin providing closure and the associated functions of thermal, acoustic and air-water-wind insulation.





Marion MARTY-MAHE
directrice déléguée / responsable pôles façades.
