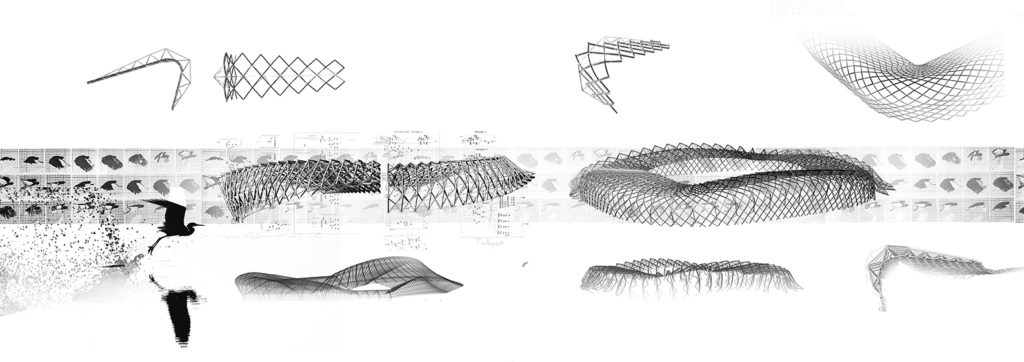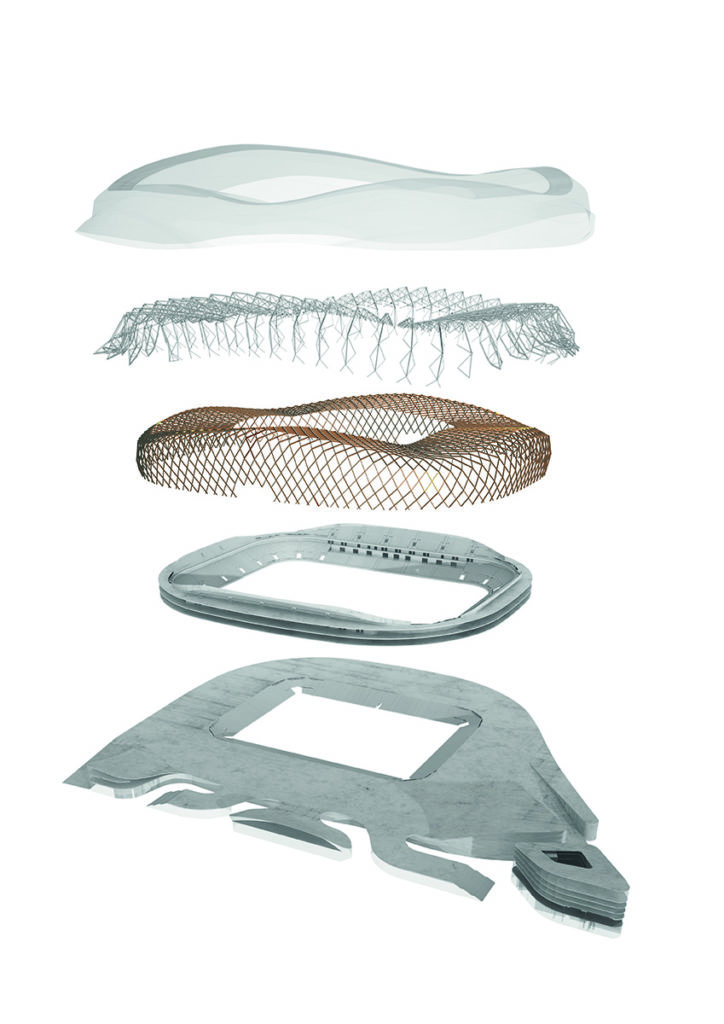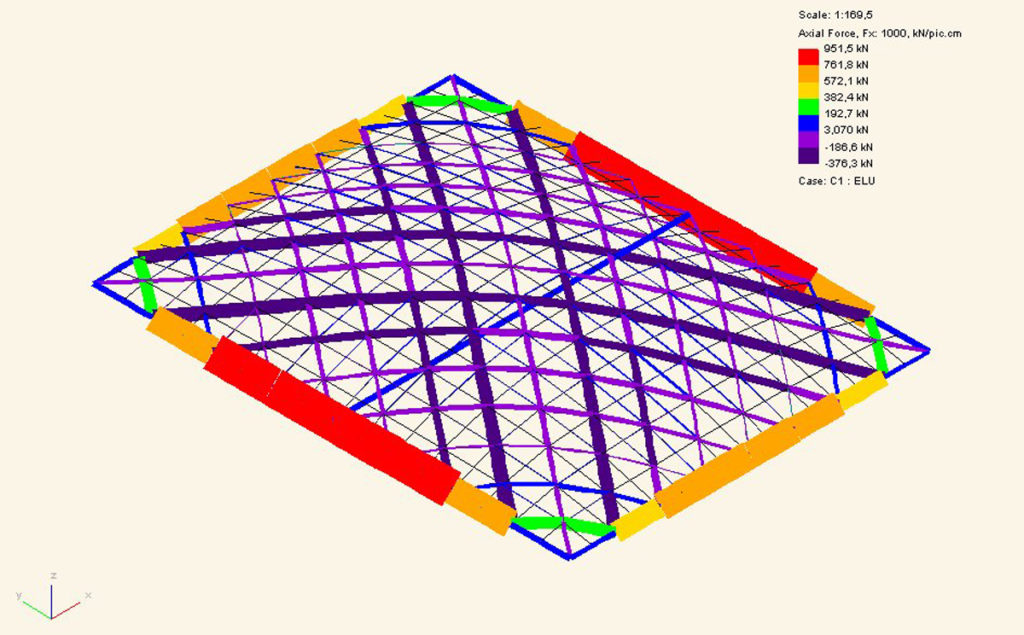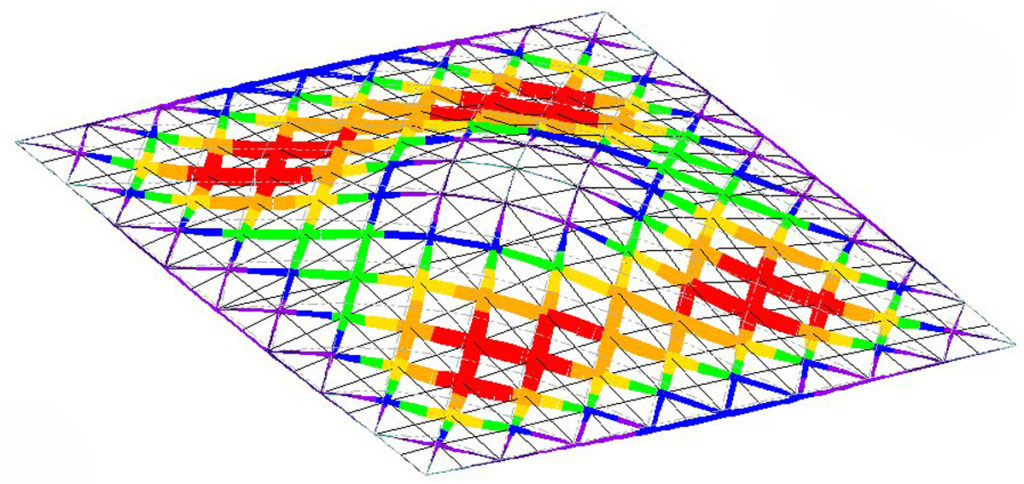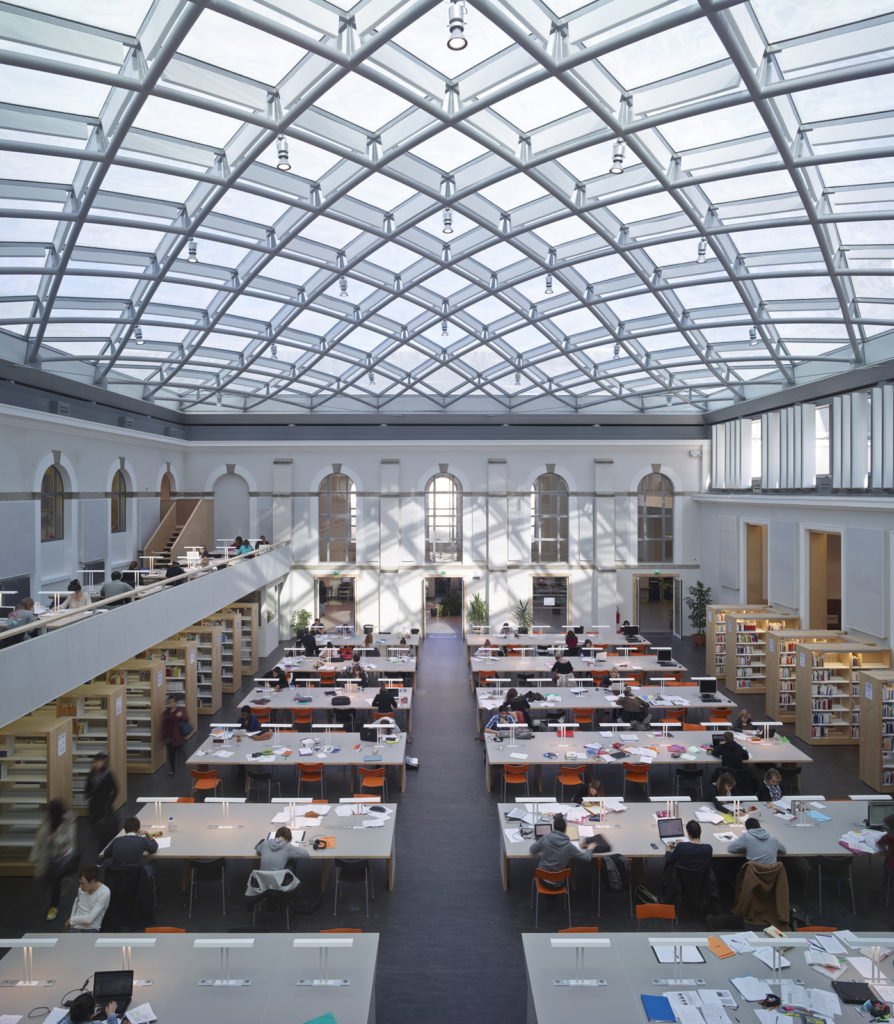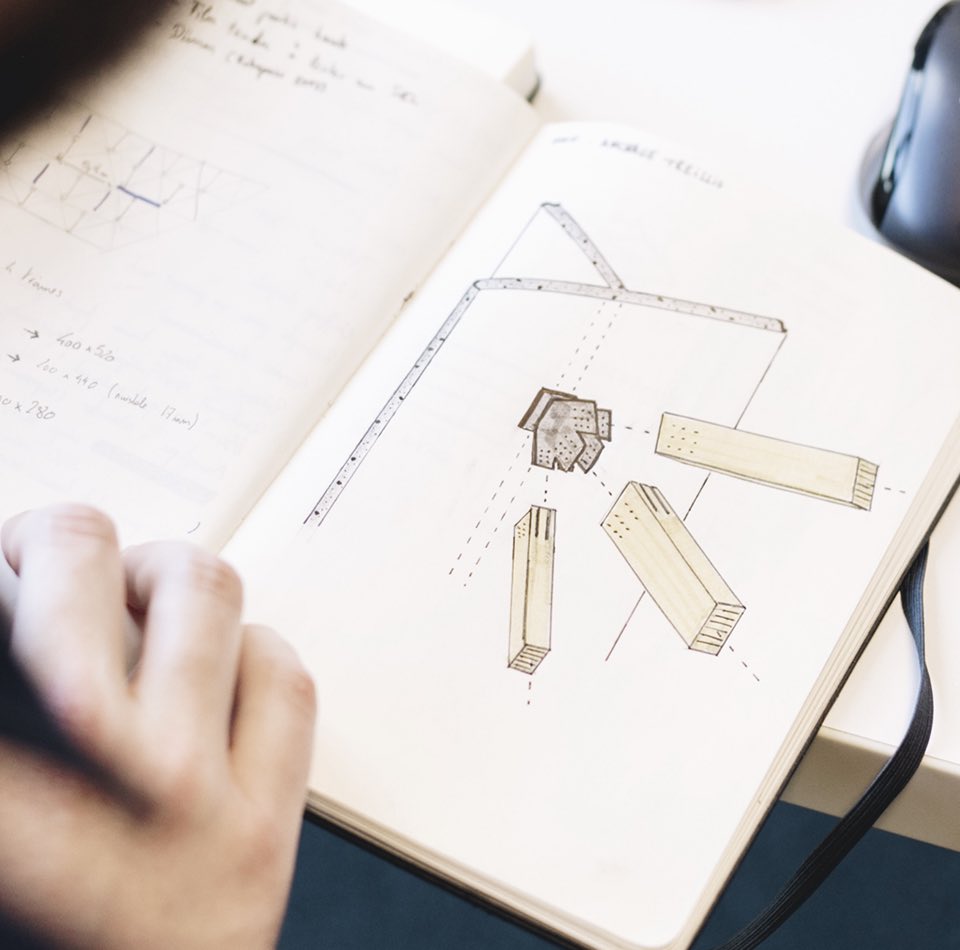How geometry can contribute to energy efficiency and reduce the carbon footprint
Expertise in geometry applies simultaneously to many different building disciplines and can be called upon very early in the project. Thanks to our two-pronged profile as engineers and architects, we are capable of acting a force of proposal and contributing in the upstream phases of a project in liaison with architects during a workshop, for example, or by exchanging ideas in an iterative process. It is very interesting to see how expertise in geometry can exert an influence on a general shape or a specific detail.
How can geometry guarantee energy efficiency?
Geometry can help to reduce the energy consumption of buildings by acting upon thermal performances through the consideration of the environment and its impact on the structure.
This can be addressed on the overall scale of the building’s geometry by considering facades and their shape in relation to the sun, or on a smaller scale on the level of the facade module, by looking into the questions of layout and openings to leave more or less room for the various flows.

How to guarantee a lower carbon footprint
Minimising the energy consumption buildings during their lifespan is essential, but another question should be asked: how much energy goes into the construction or dismantling of the building? Once the energy consumption item has been reduced, the issue of grey energy is an item of similar importance that should be addressed. Mastering geometry means achieving finer structural design and therefore savings on materials, which are a genuine lever to accomplish a lower carbon footprint. And since the shape is a crucial factor in the effectiveness of the structure, in particular when we have complex structures which act as shells, this shape will have an influence on the distribution of strains and therefore on the effectiveness of the structural plan. In the aim of emitting less carbon in the manufacture and shaping of components, we can design smaller sections to make material and weight savings.
On the facade, we can act on all layout and curved surface issues in glazing for example: according to the projects and their goals, we can for example use cold-bent glass instead of moulded glass, and therefore use less energy on manufacturing and shaping components.
When you are an expert in geometry, the most important thing is to be knowledgeable about the manufacturing chain and its constraints: shaping methods, storage, transport, etc. to optimise the design of modules and reduce their grey energy.
Since its founding days, Elioth has provided its design management skills to complex structures. Whether it be a question of large span bridges, free-form roofs or the use of innovative materials, our team of engineers and architects is prepared to take on every challenge.
