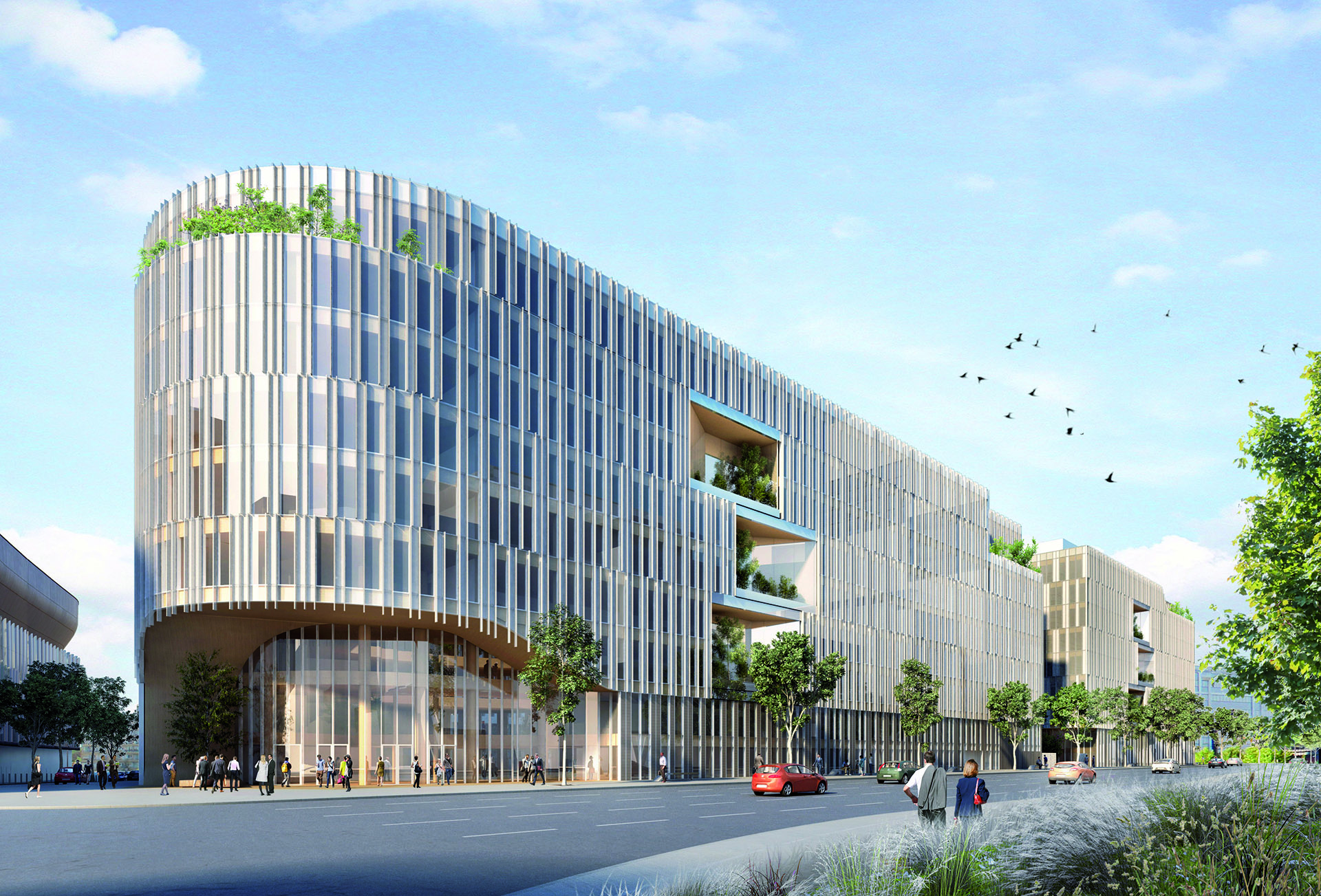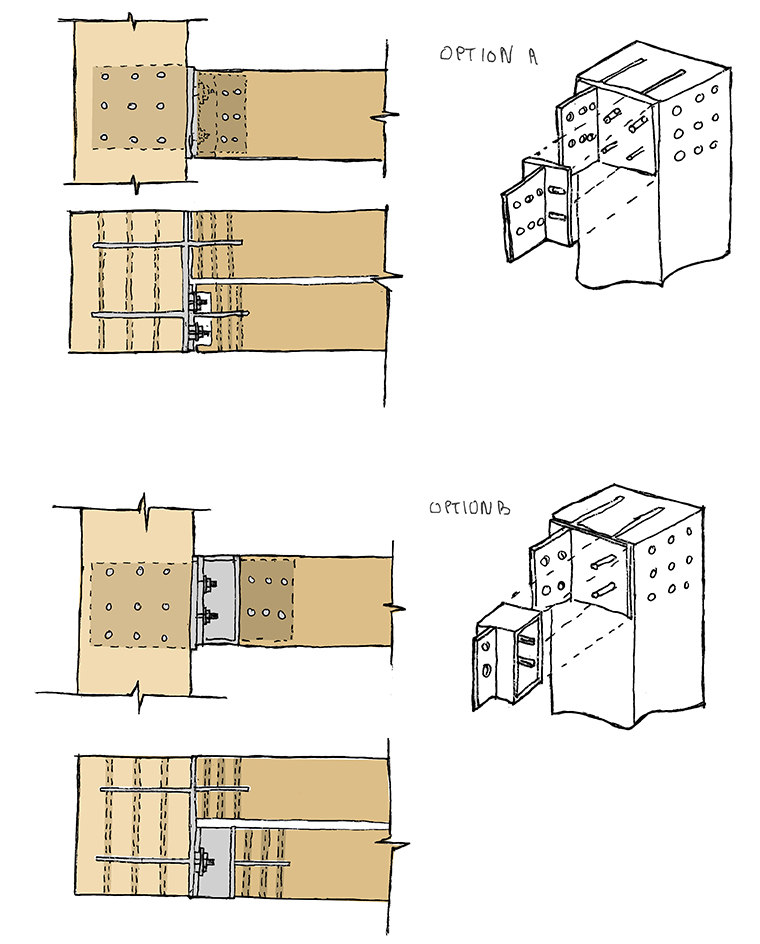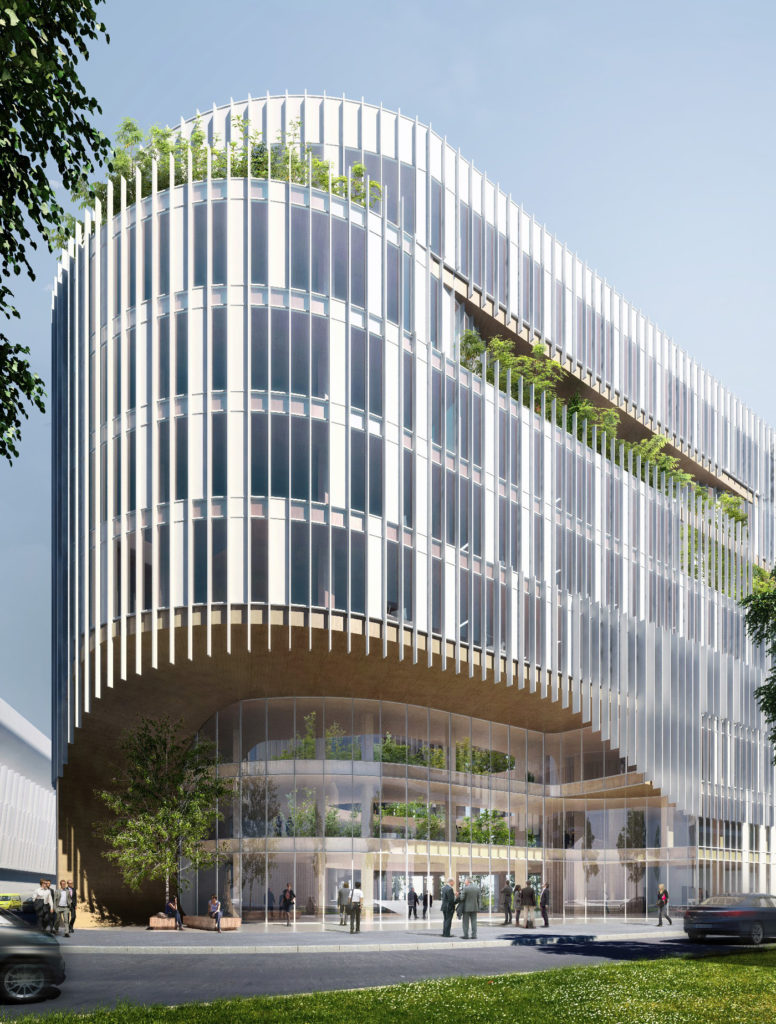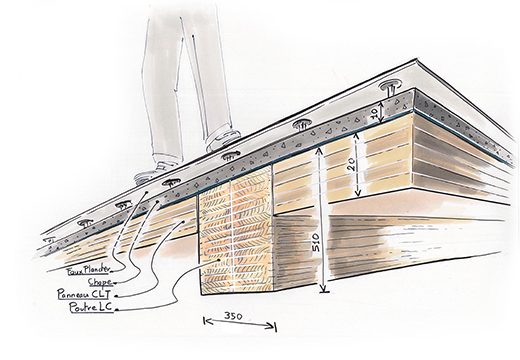
Campus Origine

Team : ICADE + AG REAL ESTATE + NEXITY + LES NOUVEAUX CONSTRUCTEURS
Team : Quadriflore + Atelier Maud Caubet, Egis Buildings BU, Elioth (facade & timber structure), Bérim (concrete)
Surface area : 100 000 m²
Calendar : Competition : 2018-2019 / Designs : 2019-2022
At the gates of La Défense, Origine is a mixed campus of offices, housing and shops of 80,000 m2 at the foot of the future Nanterre-La-Folie station (RER E and line 15 of the Grand Paris Express).
Wood is the material of most of the structure.
The structure consists of a concrete central spine supporting a column-beam-floor structure made of glulam and cross-laminated timber (CLT). This structural concept ensures the rigidity of this R+8 building as well as the good circulation of fluids.
Mission Elioth : Structural and wood envelope studies





