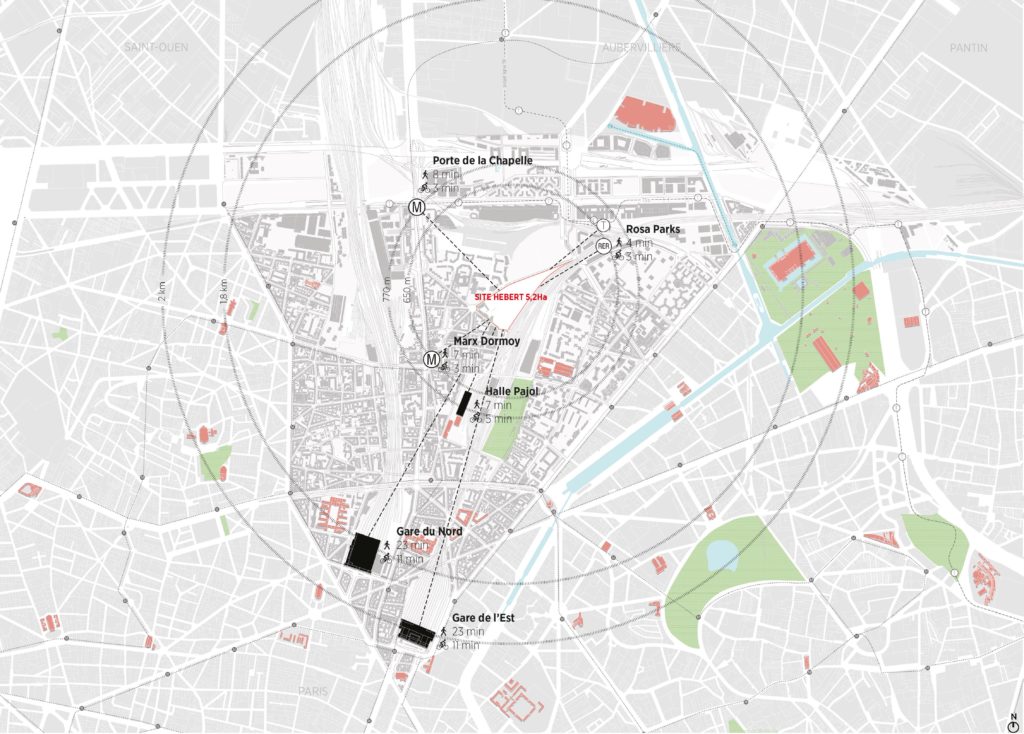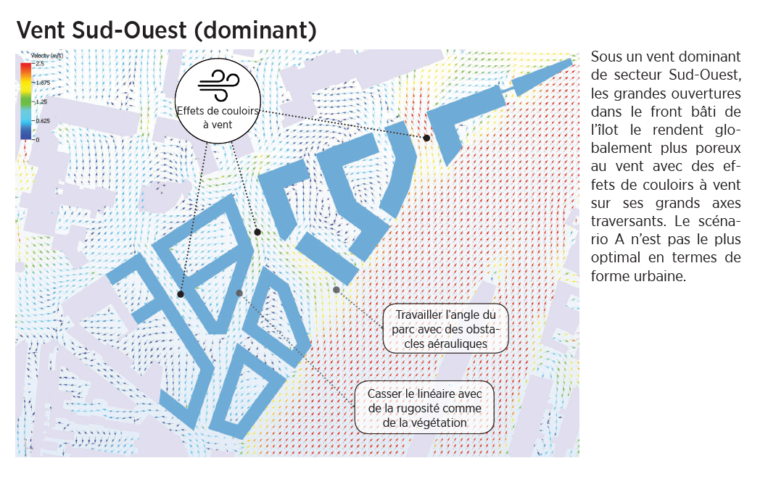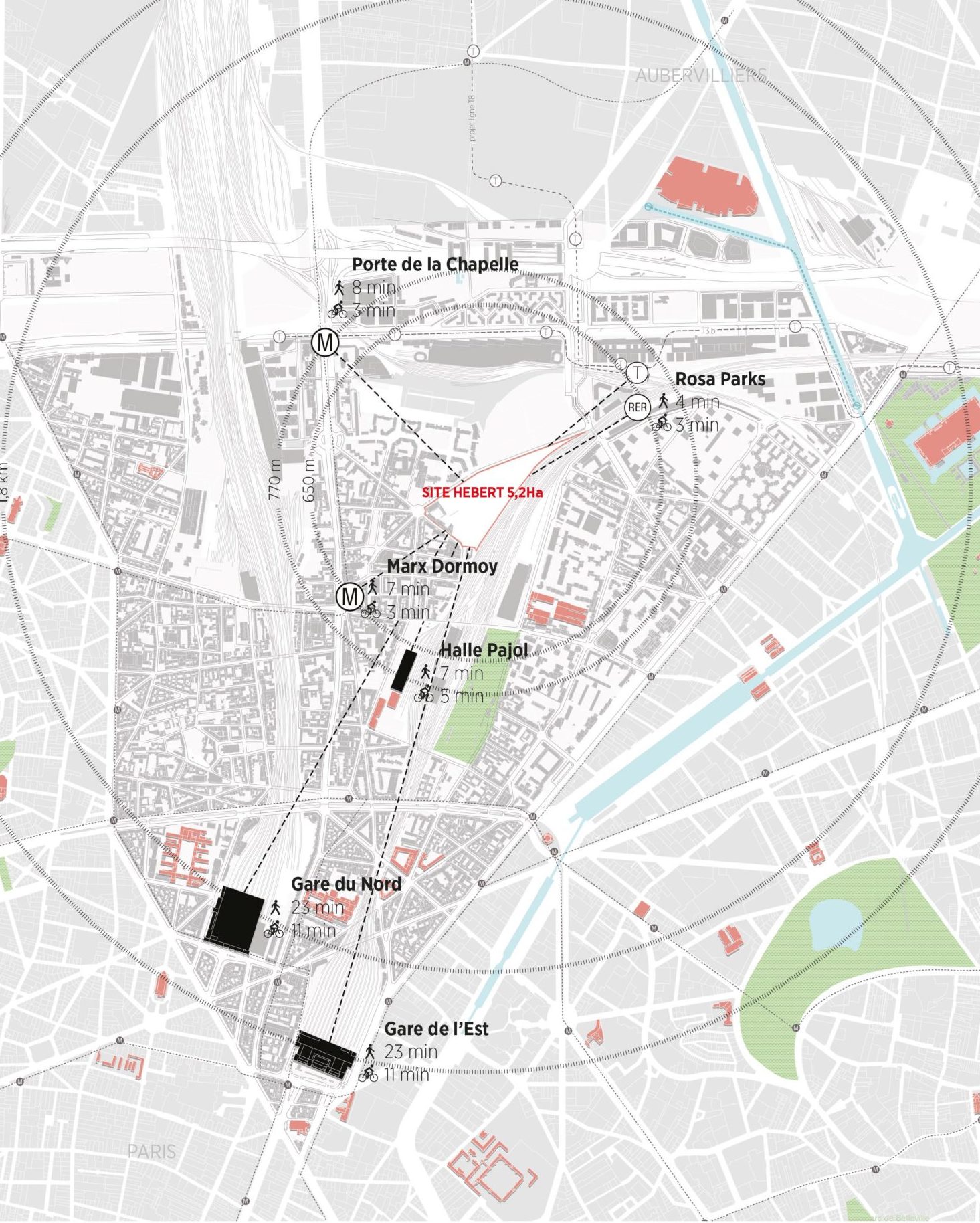
Hebert District

City : Paris
Client : SNEF
Team : Claire Schorter / Atelier Jacqueline Osty / Elioth / OGI
Surface area : 5.2 ha / 40,000 m² with an option of 65,000m².
The SNEF asked to be assisted by a qualified consultant for the implementation of a complex operational process both in terms of the design of the urban project and for the participative dialogue process with the diversity of the involved parties, (elected officials, services, inhabitants, promoters, investors) to accompany the approval of the urban project. The aim is to develop a coherent, sustainable and economical project.
Elioth’s missions are as follows:
-Development of the urban project taking into account environmental constraints
-The potential feasibility study for the development of Renewable Energies
-The bioclimatic study
-Environmental quality assessment
-The urban, landscape, environmental and architectural recommendations book
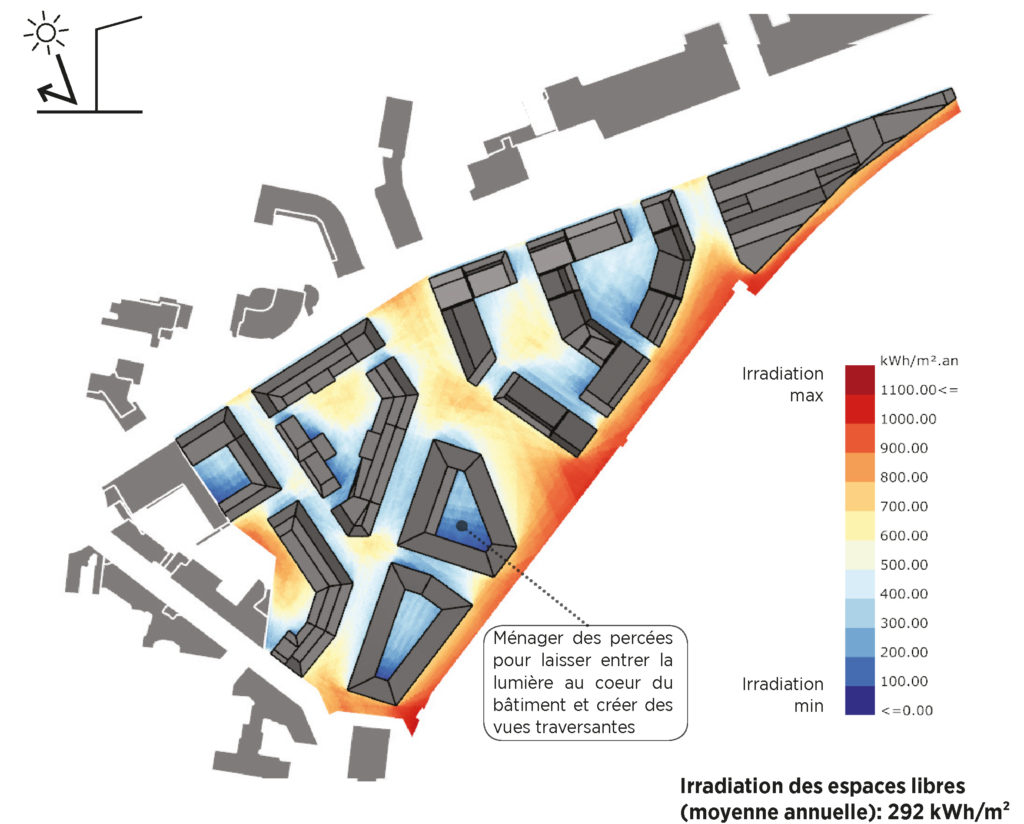
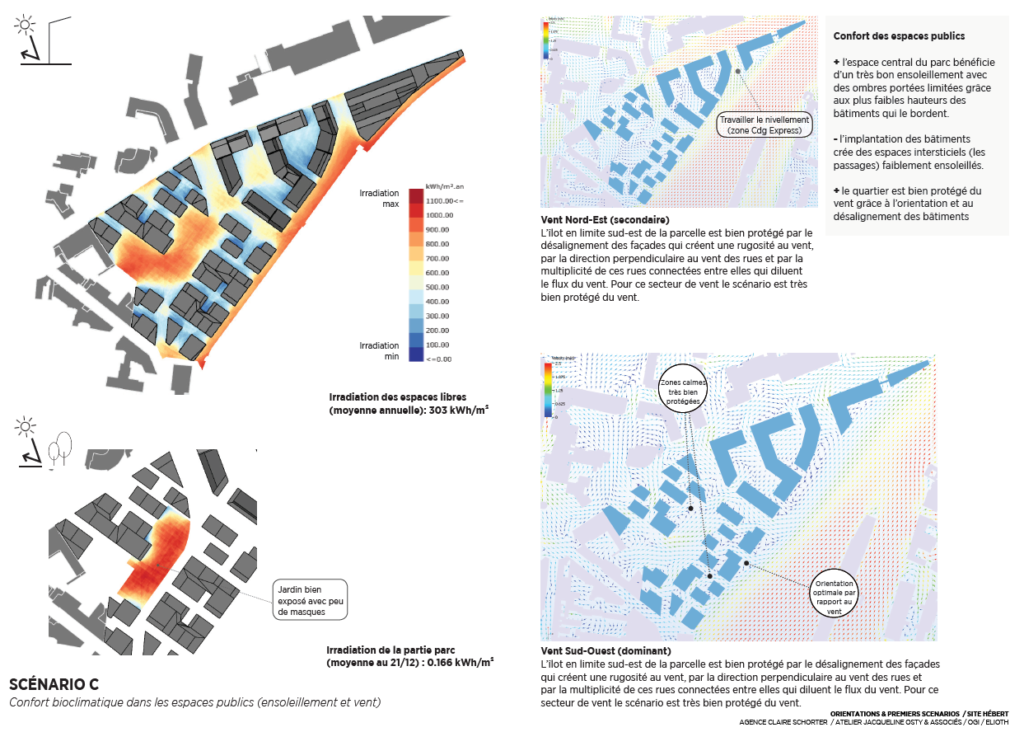
The project covers 40,000 m² with an option of 65,000 m² of tertiary floor space. The programme consists of 800 housing units (60% of which are social housing), i. e. 52,000 to 56,000 m²; 15,000 m² of activities and shops, including 1,000 m² of urban logistics; 4,000 m² of green space in a single block; a school with 15 classrooms and a crèche with 66 cradles.
