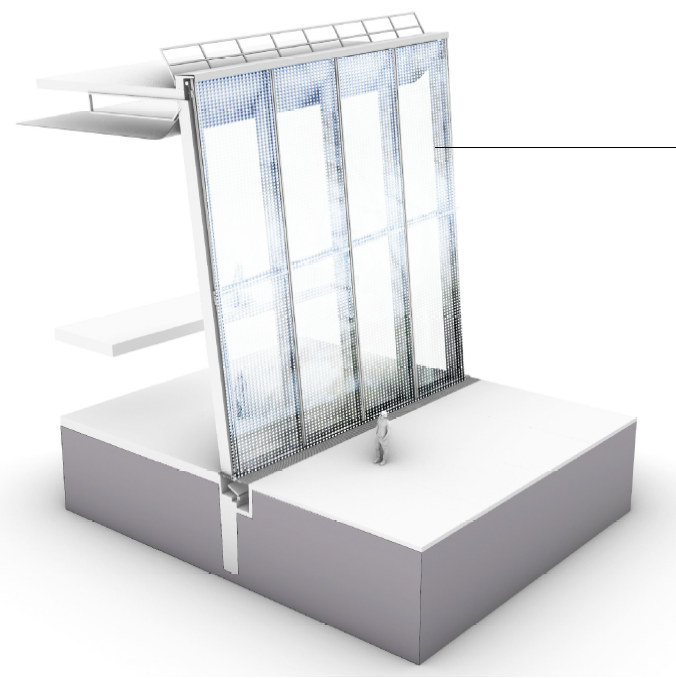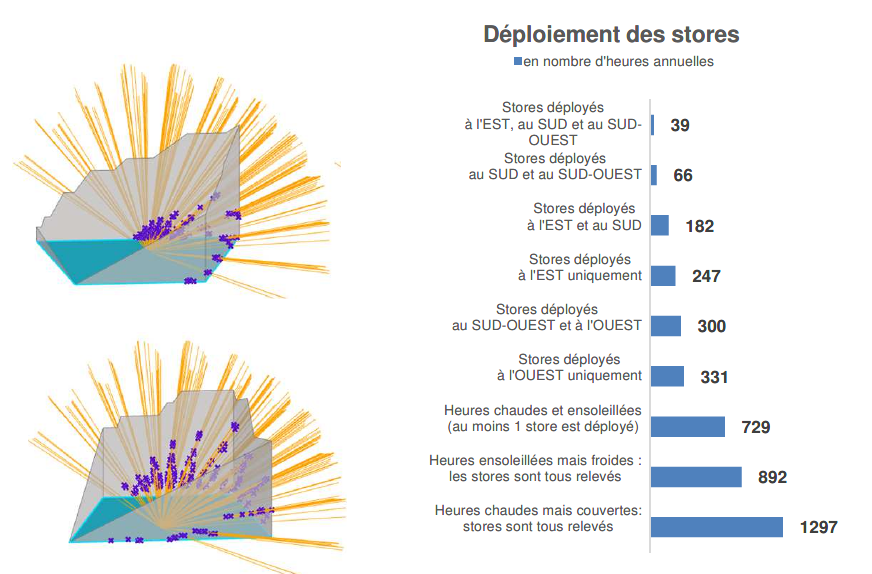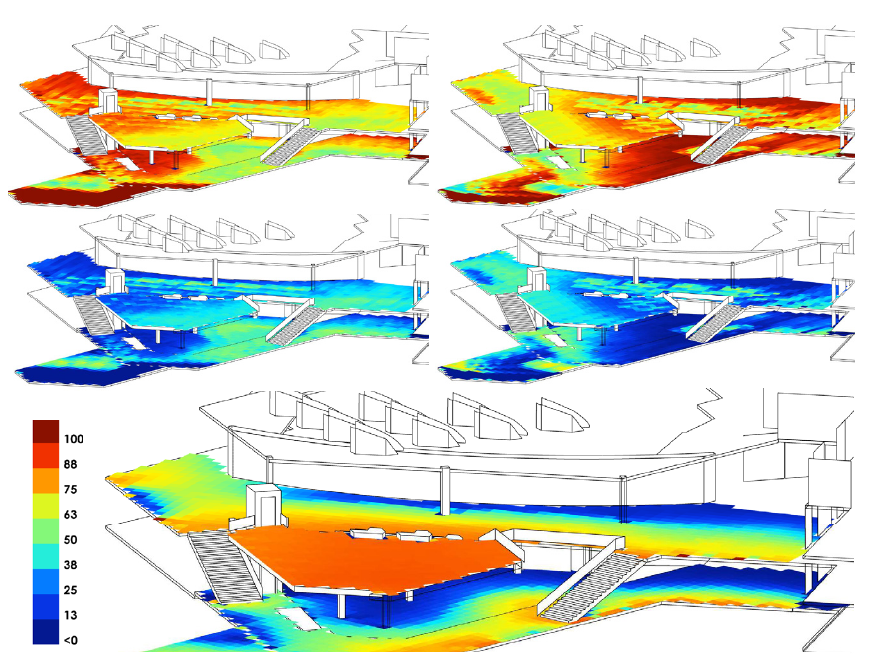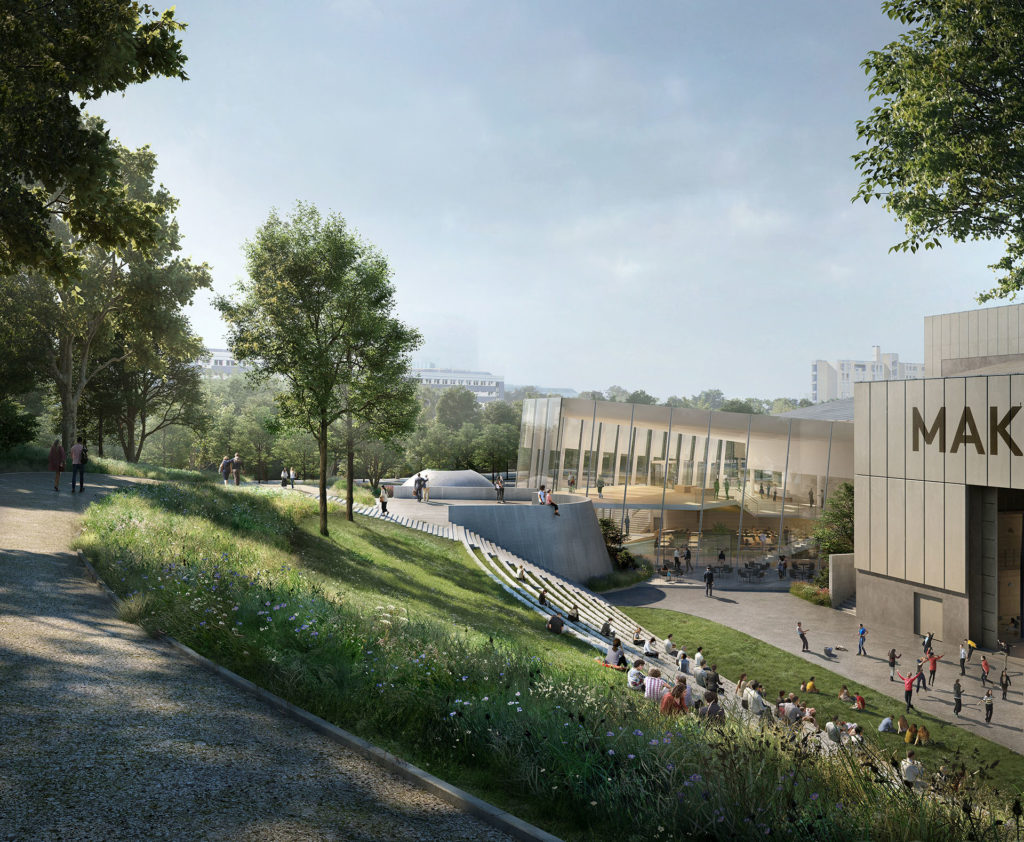
‘Les Amandiers’ National Drama Centre (CDN)

Contracting authority: : Ville de Nanterre
Team : Snohetta, SRA Architectes, Khephren Ingenierie, Egis Bâtiments, Sletec Ingenierie, Kanju, Studio DAP, Atelier SIlva Landscaping, Light Cibles, OMEGA Alliance
Surface area : 9500m2
Phases : Competition / Design / Works
Timescale :
Designs : 2018-2020
Works : 2020-2022
Refurbishment of the ‘Les Amandiers’ National Drama Centre (CDN) in Nanterre, dating back to 1976. The project involves the renovation of several buildings and the creation of a new façade.
The facade of the hall is characterised by a dual-sloping facade, large glazed surface areas and alignment with the original design. At night, the facade produces a lantern effect and signals the existence of the CDN. During the day, comfortable climate conditions are guaranteed by the use of a silk-screened glass which gradually blocks the sun’s rays. The design of the roof and the facade inspire a feeling of weightlessness.
Natural lighting is provided by the entirely glazed facade, accompanied by additional light from a skylight on the roof. The light is controlled by high-performance interior blinds automatically deployed on each facade according to the amount of sunlight and the external temperature. A system of natural ventilation in the corridors, doors and at the foot of the facade also helps to control temperature.





Konstantina SKIADA
responsable environnements.


